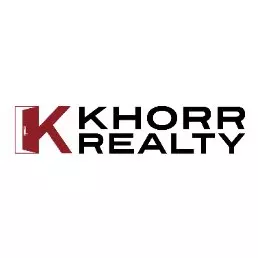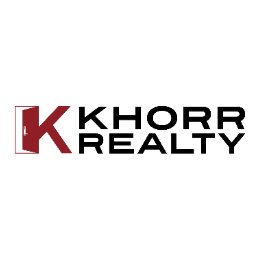$1,260,000
$1,295,000
2.7%For more information regarding the value of a property, please contact us for a free consultation.
3 Beds
3 Baths
3,104 SqFt
SOLD DATE : 09/26/2025
Key Details
Sold Price $1,260,000
Property Type Single Family Home
Sub Type Single Family Residence
Listing Status Sold
Purchase Type For Sale
Square Footage 3,104 sqft
Price per Sqft $405
Subdivision The Springs C.C.
MLS Listing ID 219134321PS
Sold Date 09/26/25
Bedrooms 3
Full Baths 1
Three Quarter Bath 2
HOA Fees $1,709/mo
HOA Y/N Yes
Year Built 1979
Lot Size 6,098 Sqft
Property Sub-Type Single Family Residence
Property Description
Stunning A+ location on the golf course at The Springs Country Club, Rancho Mirage. This home is located at the end of a quiet cul-de-sac.This upgraded 3-bedroom, 3-bathroom home features en-suite bathrooms for each bedroom, offering privacy and comfort for you and your guests. The open concept kitchen flows seamlessly into the spacious great room, showcasing expansive views that stretch North to South across a picturesque lake and double fairways (#16 & #17) - perfect for relaxing or entertaining. The Springs is more than a home-- it's a lifestyle. Enjoy a private 18-hole golf course, tennis, pickleball, bocce ball, and a vibrant array of social clubs including art, wine, book, card games, and an egaging speaker series. Located directly across from the Eisenhower Medical Campus and just minutes from The River shopping and entertainment center- featuring dining, boutique shopping and a cinema - this is one of Rancho Mirage's most desirable communities. The Springs - - It's where you belong!
Location
State CA
County Riverside
Area 321 - Rancho Mirage
Interior
Interior Features Wet Bar, Bar
Heating Central, Forced Air, Natural Gas, Zoned
Cooling Central Air, Dual, Electric, Zoned
Flooring Carpet, Stone
Fireplaces Type Living Room
Fireplace Yes
Appliance Dishwasher, Electric Oven, Gas Cooktop, Disposal, Gas Water Heater, Refrigerator, Vented Exhaust Fan
Laundry Laundry Room
Exterior
Parking Features Driveway, Garage, Golf Cart Garage, Garage Door Opener
Garage Spaces 3.0
Garage Description 3.0
Fence Block, Wrought Iron
Community Features Golf, Gated
Utilities Available Cable Available
Amenities Available Bocce Court, Clubhouse, Fitness Center, Fire Pit, Maintenance Grounds, Game Room, Insurance, Meeting Room, Meeting/Banquet/Party Room, Other Courts, Pet Restrictions, Sauna, Security, Tennis Court(s), Cable TV
Waterfront Description Lagoon,Waterfront
View Y/N Yes
View Golf Course, Lake, Mountain(s), Panoramic, Water
Roof Type Flat,Shake
Porch Brick, Concrete, Wrap Around
Total Parking Spaces 10
Private Pool No
Building
Lot Description Cul-De-Sac, Drip Irrigation/Bubblers, Flag Lot, On Golf Course, Planned Unit Development, Sprinklers Timer, Waterfront
Story 1
Foundation Slab
New Construction No
Schools
School District Palm Springs Unified
Others
HOA Name Springs Community
HOA Fee Include Earthquake Insurance
Senior Community No
Tax ID 688260043
Security Features Fire Detection System,Gated Community,24 Hour Security,Smoke Detector(s)
Acceptable Financing Cash, Cash to New Loan
Listing Terms Cash, Cash to New Loan
Financing Cash
Special Listing Condition Standard
Read Less Info
Want to know what your home might be worth? Contact us for a FREE valuation!

Our team is ready to help you sell your home for the highest possible price ASAP

Bought with Ana Beatriz Cisneros Re/Max Desert Properties

"My job is to find and attract mastery-based agents to the office, protect the culture, and make sure everyone is happy! "






