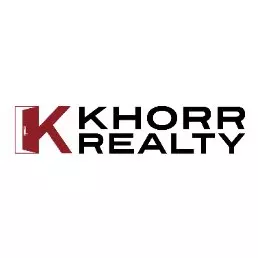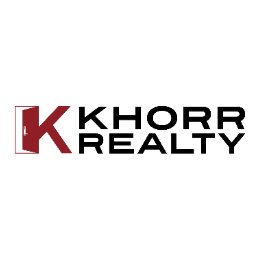$415,000
$430,000
3.5%For more information regarding the value of a property, please contact us for a free consultation.
3 Beds
2 Baths
1,228 SqFt
SOLD DATE : 09/25/2025
Key Details
Sold Price $415,000
Property Type Single Family Home
Sub Type Single Family Residence
Listing Status Sold
Purchase Type For Sale
Square Footage 1,228 sqft
Price per Sqft $337
MLS Listing ID IV25148514
Sold Date 09/25/25
Bedrooms 3
Full Baths 2
Construction Status Additions/Alterations
HOA Y/N No
Year Built 1960
Lot Size 9,583 Sqft
Property Sub-Type Single Family Residence
Property Description
Welcome all multigenerational living families. This home has a total of 3 bedrooms with an additional 3 rooms of flex space. This home was originally 1288 square ft, 3-bedroom, 2-bathroom with fireplace. Currently, owner expanded the home an additional 600 square feet equaling about 1888 square ft., adding 3 rooms to the property. The 3 additional rooms can be used as flex space for office, hobbies, sleeping areas, gym, laundry, storage, extra closet space, etc. This flex space can also be considered rental income, having its own entrance, or for multigenerational living. Water wise front yard with ample parking for boats, RV, extra cars, motorcycles, ATC. Extra cars? Not a problem with this property. You can easily park 8-11 cars on the property without even using the water wise front yard as parking space. Huge front yard space. The driveway is gated; backyard is fenced. Home has solar. New carpet in guest room and living room. New paint in 2 guest bedrooms and living room. Backyard is a park like setting, with small pond for fish and pathway/walkway to gazebo and sitting bench. Two sheds in the backyard for storage and an area to grow vegetables. Very relaxing.
Location
State CA
County Riverside
Area Srcar - Southwest Riverside County
Zoning R-1
Rooms
Other Rooms Gazebo, Shed(s), Storage, Cabana
Main Level Bedrooms 1
Interior
Interior Features Ceiling Fan(s), Eat-in Kitchen, Granite Counters, Pantry, Recessed Lighting, Storage, Wired for Sound, All Bedrooms Down, Attic, Bedroom on Main Level, Galley Kitchen, Main Level Primary, Utility Room, Workshop
Heating Central, Fireplace(s), Natural Gas, Solar
Cooling Evaporative Cooling, Wall/Window Unit(s)
Flooring Carpet, Laminate, Tile
Fireplaces Type Free Standing, Gas, Living Room, Outside, Wood Burning
Fireplace Yes
Appliance Dishwasher, Electric Oven, Gas Cooktop, Disposal, Gas Water Heater, Vented Exhaust Fan, Water Heater
Laundry Common Area, Washer Hookup, Gas Dryer Hookup, Inside, Laundry Room
Exterior
Exterior Feature Koi Pond, Lighting, Fire Pit
Parking Features Concrete, Door-Multi, Direct Access, Driveway, Garage, Off Street, Paved, Private, RV Access/Parking, One Space, Garage Faces Side
Garage Spaces 2.0
Garage Description 2.0
Pool None
Community Features Curbs, Gutter(s)
Utilities Available Cable Available, Cable Connected, Electricity Available, Electricity Connected, Natural Gas Available, Natural Gas Connected, Sewer Available, Sewer Connected, Water Available, Water Connected, Overhead Utilities
View Y/N No
View None
Accessibility Low Pile Carpet, No Stairs, Parking, Accessible Doors
Porch Concrete, Open, Patio
Total Parking Spaces 4
Private Pool No
Building
Lot Description 0-1 Unit/Acre, Cul-De-Sac, Front Yard, Level, Paved, Yard
Faces North
Story 1
Entry Level One
Foundation Slab
Sewer Public Sewer
Water Public
Architectural Style Traditional
Level or Stories One
Additional Building Gazebo, Shed(s), Storage, Cabana
New Construction No
Construction Status Additions/Alterations
Schools
Elementary Schools Ramona
Middle Schools Dartmouth
High Schools Hemet
School District Hemet Unified
Others
Senior Community No
Tax ID 449300019
Security Features Carbon Monoxide Detector(s),Smoke Detector(s)
Acceptable Financing Conventional, FHA
Green/Energy Cert Solar
Listing Terms Conventional, FHA
Financing Cash
Special Listing Condition Standard
Read Less Info
Want to know what your home might be worth? Contact us for a FREE valuation!

Our team is ready to help you sell your home for the highest possible price ASAP

Bought with Gregory Treadwell Brubaker Culton R.E. & Dev.

"My job is to find and attract mastery-based agents to the office, protect the culture, and make sure everyone is happy! "






