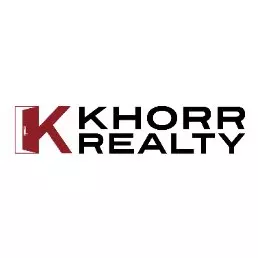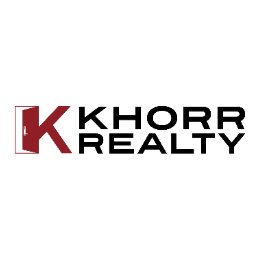$730,000
$715,888
2.0%For more information regarding the value of a property, please contact us for a free consultation.
3 Beds
2 Baths
1,130 SqFt
SOLD DATE : 09/24/2025
Key Details
Sold Price $730,000
Property Type Single Family Home
Sub Type Single Family Residence
Listing Status Sold
Purchase Type For Sale
Square Footage 1,130 sqft
Price per Sqft $646
MLS Listing ID DW25185166
Sold Date 09/24/25
Bedrooms 3
Full Baths 1
Three Quarter Bath 1
HOA Y/N No
Year Built 1976
Lot Size 7,200 Sqft
Property Sub-Type Single Family Residence
Property Description
Welcome to this beautifully remodeled home, offering 3 bedrooms, 2 bathrooms, and approximately 1,130 sq. ft. of living space. Situated on a generous 7,187 sq. ft. lot, this property provides both comfort and functionality.
Step inside to discover a thoughtfully designed layout filled with natural light, creating a warm and inviting atmosphere throughout. The home features a modern kitchen with updated cabinetry, sleek quartz countertops, and stainless steel appliances—ideal for both everyday living and entertaining.
Additional highlights include a spacious two-car garage, beautifully updated bathrooms, and versatile bedrooms designed for relaxation or home office use.
With its stylish remodel, quality finishes, and well-sized lot, this property combines modern convenience with room to grow—an excellent opportunity for homeowners seeking move-in ready comfort.
Location
State CA
County San Bernardino
Area 681 - Chino
Rooms
Main Level Bedrooms 3
Interior
Interior Features Breakfast Area, All Bedrooms Down, Entrance Foyer
Heating Central
Cooling Central Air
Flooring Laminate
Fireplaces Type None
Fireplace No
Appliance Dishwasher, Refrigerator, Range Hood
Laundry Washer Hookup, Gas Dryer Hookup, In Garage
Exterior
Parking Features Driveway, Garage, RV Access/Parking
Garage Spaces 2.0
Garage Description 2.0
Fence Block, Vinyl
Pool None
Community Features Storm Drain(s), Street Lights, Sidewalks, Park
View Y/N No
View None
Porch Open, Patio
Total Parking Spaces 2
Private Pool No
Building
Lot Description Back Yard, Front Yard, Near Park
Story 1
Entry Level One
Foundation Slab
Sewer Public Sewer
Water Public
Level or Stories One
New Construction No
Schools
School District Other
Others
Senior Community No
Tax ID 1016261610000
Acceptable Financing Cash, Cal Vet Loan, 1031 Exchange, FHA, VA Loan
Green/Energy Cert Solar
Listing Terms Cash, Cal Vet Loan, 1031 Exchange, FHA, VA Loan
Financing Conventional
Special Listing Condition Standard
Read Less Info
Want to know what your home might be worth? Contact us for a FREE valuation!

Our team is ready to help you sell your home for the highest possible price ASAP

Bought with Pablo Fuerte Keller Williams Pacific Estates

"My job is to find and attract mastery-based agents to the office, protect the culture, and make sure everyone is happy! "






