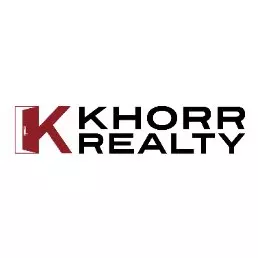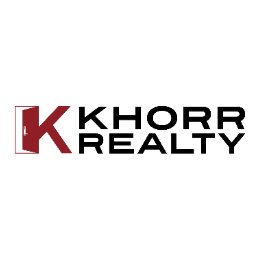$1,125,000
$1,125,000
For more information regarding the value of a property, please contact us for a free consultation.
4 Beds
3 Baths
3,027 SqFt
SOLD DATE : 09/19/2025
Key Details
Sold Price $1,125,000
Property Type Single Family Home
Sub Type Single Family Residence
Listing Status Sold
Purchase Type For Sale
Square Footage 3,027 sqft
Price per Sqft $371
Subdivision Tierno (Aliento) (Tiern)
MLS Listing ID SR25139552
Sold Date 09/19/25
Bedrooms 4
Full Baths 3
Construction Status Turnkey
HOA Fees $229/mo
HOA Y/N Yes
Year Built 2017
Lot Size 6,098 Sqft
Property Sub-Type Single Family Residence
Property Description
**PRICE REDUCED $125,000!!** Breathtaking Views | Low-Maintenance Yard | 3 Car Garage | 2 Owned Tesla Powerwalls | Private Gated Community | A stunning home nestled in the gated community of Aliento in Santa Clarita, offering panoramic city views and exceptional indoor-outdoor living. The beautifully landscaped front yard and backyard with artificial turf, a paver patio, and a cozy fire pit create the perfect space to relax or entertain while soaking in the scenery. The California room design provides shaded seating and indoor/outdoor enjoyment with recessed lighting, outdoor fans and a built in BBQ! Inside, you'll love the open-concept layout, soaring vaulted ceilings, and abundant natural light that floods the living areas through oversized windows. The family room flows seamlessly into the kitchen and dining area, making it ideal for gatherings. Enjoy on the first level of this home an office, separate full bedroom and full bath providing flexibility for guests or multi-generational living. Upstairs, enjoy a spacious loft complete with built-in library storage – perfect for a media room, or playroom. The luxurious primary suite is spacious with amazing views and personal privacy from all windows. A custom barn door separates the primary bathroom featuring a relaxing jacuzzi tub, oversized shower, dual vanities and a giant 15' x 11' walk-in closet with custom built-ins. Additional highlights include elegant iron stair railings, ceiling fans throughout, and thoughtful design touches that add both beauty and function. Low utility bills supported through solar panels and 2 newly purchased and owned Tesla powerwalls! A 3 car garage with tandem parking is perfect for longer vehicles/boat or storage/workshop beyond the parking of cars. This is California living at its best – with the convenience of low-maintenance landscaping and the beauty of panoramic views this home is great for families and entertaining. Community provides maintained trails, a dog park, community center, pool, spa and more! Close to great shopping, restaurants and award winning schools.
Location
State CA
County Los Angeles
Area Alie - Aliento
Zoning SCUR2
Rooms
Main Level Bedrooms 1
Interior
Interior Features Ceiling Fan(s), Separate/Formal Dining Room, Stone Counters, Bedroom on Main Level, Loft
Heating Solar
Cooling Central Air
Fireplaces Type None
Fireplace No
Appliance Double Oven, Dishwasher, Gas Cooktop
Laundry Electric Dryer Hookup, Gas Dryer Hookup, Laundry Room
Exterior
Parking Features Door-Multi, Garage Faces Front, Garage, Tandem
Garage Spaces 3.0
Garage Description 3.0
Fence Block, Excellent Condition
Pool Community, Association
Community Features Biking, Curbs, Dog Park, Gutter(s), Hiking, Mountainous, Storm Drain(s), Street Lights, Sidewalks, Gated, Pool
Utilities Available Natural Gas Connected, Sewer Connected
Amenities Available Call for Rules, Controlled Access, Dog Park, Maintenance Grounds, Picnic Area, Pool, Pets Allowed
View Y/N Yes
View City Lights, Canyon, Mountain(s), Neighborhood
Roof Type Concrete
Porch Rear Porch, Concrete, Front Porch
Total Parking Spaces 3
Private Pool No
Building
Lot Description 0-1 Unit/Acre
Story 2
Entry Level Two
Sewer Public Sewer
Water Public
Level or Stories Two
New Construction No
Construction Status Turnkey
Schools
School District William S. Hart Union
Others
HOA Name Aliento
Senior Community No
Tax ID 2841075008
Security Features Security System,Carbon Monoxide Detector(s),Gated Community,Smoke Detector(s)
Acceptable Financing Cash to New Loan
Listing Terms Cash to New Loan
Financing Conventional
Special Listing Condition Standard
Read Less Info
Want to know what your home might be worth? Contact us for a FREE valuation!

Our team is ready to help you sell your home for the highest possible price ASAP

Bought with Andres Ramos NextHome Real Estate Rockstars

"My job is to find and attract mastery-based agents to the office, protect the culture, and make sure everyone is happy! "






