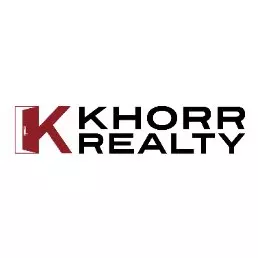$454,000
$449,000
1.1%For more information regarding the value of a property, please contact us for a free consultation.
3 Beds
2 Baths
1,530 SqFt
SOLD DATE : 08/14/2025
Key Details
Sold Price $454,000
Property Type Single Family Home
Sub Type Single Family Residence
Listing Status Sold
Purchase Type For Sale
Square Footage 1,530 sqft
Price per Sqft $296
MLS Listing ID SN25152896
Sold Date 08/14/25
Bedrooms 3
Full Baths 2
Construction Status Termite Clearance,Turnkey
HOA Y/N No
Year Built 1987
Lot Size 9,583 Sqft
Property Sub-Type Single Family Residence
Property Description
Welcome to 27 Garden Park Drive—a cherished corner-lot home that's been lovingly maintained by the same owners for the past 26 years. Nestled on the corner of Garden Park and Ceres, this 3-bedroom, 2-bathroom home offers a functional split floor plan, mature landscaping, and an ideal Chico location. Just down the street, you'll find the brand-new Rotary Centennial Park with playgrounds, swings, walking paths, and open grassy areas. You're also just minutes from the Safeway and Trader Joe's shopping centers and centrally located near many of Chico's favorite schools. Inside, you're greeted with vaulted ceilings and large windows that allow natural light to pour in, creating a warm and inviting atmosphere. The cozy wood-burning fireplace in the living room adds charm and comfort, especially during the cooler months. The kitchen is thoughtfully designed with a gas stove, large pantry cabinets, and roll-out drawers in the lower cabinets for easy access and storage. It comes complete with newer stainless steel appliances and is conveniently located next to a spacious dining room, with French doors that open to an expansive back deck—perfect for entertaining or relaxing outdoors. Just off the kitchen, you'll find the laundry room, which leads directly into your attached two-car garage. The garage is equipped with a workbench and built-in storage shelving, all of which will remain with the home. The washer, dryer, and garage refrigerator are also included. The split-bedroom layout offers privacy and space, with the oversized primary suite featuring a large walk-in closet and a spacious bathroom. On the opposite side of the home, you'll find two additional bedrooms and a second bathroom. The entire property is beautifully landscaped and fully irrigated with automatic timers, making it easy to maintain year-round. The home also comes equipped with an alarm system for added peace of mind. Other highlights include brand-new interior paint, an HVAC system installed in 2022, two newer fences: the back fence replaced in March 2020 & side fence in June of 2023, water heater replaced in 2022, a Section 1 and Section 2 pest clearance, and a handy storage shed in the backyard. PLUS, with an acceptable offer, the seller will install a BRAND NEW roof prior to the close of escrow!! With all the big-ticket items taken care of, this home is truly move-in ready and waiting for its next chapter.
Location
State CA
County Butte
Rooms
Other Rooms Shed(s)
Main Level Bedrooms 3
Interior
Interior Features Ceiling Fan(s), Separate/Formal Dining Room, High Ceilings, Tile Counters, Primary Suite, Walk-In Closet(s)
Heating Central
Cooling Central Air
Flooring Carpet, Laminate, Vinyl
Fireplaces Type Living Room, Wood Burning
Fireplace Yes
Appliance Dishwasher, Gas Range, Microwave, Refrigerator, Vented Exhaust Fan, Water Heater, Dryer, Washer
Laundry Inside, Laundry Room
Exterior
Parking Features Driveway Level, Garage Faces Front, Off Street
Garage Spaces 2.0
Garage Description 2.0
Pool None
Community Features Biking, Curbs, Dog Park, Gutter(s), Park
Utilities Available Cable Connected, Electricity Connected, Natural Gas Connected, Phone Available, Sewer Connected, Water Connected
View Y/N Yes
View Neighborhood
Roof Type Composition
Accessibility None
Porch Deck
Total Parking Spaces 4
Private Pool No
Building
Lot Description Back Yard, Corner Lot, Drip Irrigation/Bubblers, Sprinklers In Rear, Sprinklers In Front, Lawn, Landscaped, Rectangular Lot, Sprinkler System, Street Level
Story 1
Entry Level One
Foundation Slab
Sewer Public Sewer
Water Public
Level or Stories One
Additional Building Shed(s)
New Construction No
Construction Status Termite Clearance,Turnkey
Schools
School District Chico Unified
Others
Senior Community No
Tax ID 015170027000
Security Features Security System,Fire Detection System,Smoke Detector(s)
Acceptable Financing Cash, Conventional, FHA, Fannie Mae, Freddie Mac, VA Loan
Listing Terms Cash, Conventional, FHA, Fannie Mae, Freddie Mac, VA Loan
Financing Conventional
Special Listing Condition Standard, Trust
Read Less Info
Want to know what your home might be worth? Contact us for a FREE valuation!

Our team is ready to help you sell your home for the highest possible price ASAP

Bought with Melissa Brown Better Homes & Gardens R.E Reliance Partners
"My job is to find and attract mastery-based agents to the office, protect the culture, and make sure everyone is happy! "






