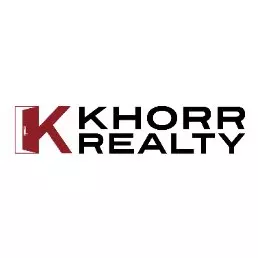$700,000
$724,999
3.4%For more information regarding the value of a property, please contact us for a free consultation.
3 Beds
3 Baths
1,984 SqFt
SOLD DATE : 08/14/2025
Key Details
Sold Price $700,000
Property Type Single Family Home
Sub Type Single Family Residence
Listing Status Sold
Purchase Type For Sale
Square Footage 1,984 sqft
Price per Sqft $352
MLS Listing ID NS25125420
Sold Date 08/14/25
Bedrooms 3
Full Baths 2
Half Baths 1
Condo Fees $232
Construction Status Turnkey
HOA Fees $232/mo
HOA Y/N Yes
Year Built 2006
Lot Size 3,310 Sqft
Property Sub-Type Single Family Residence
Property Description
Welcome to your next chapter in the highly sought-after Dove Creek community, right across from the neighborhood park. This beautifully updated 3-bedroom, 3-bath home, plus a spacious loft, offers charm, functionality, and thoughtful upgrades in all the right places. Inside, you'll find crisp wainscoting and detailed trim work that elevate the home's style. The kitchen is spacious and functional, featuring a large island, stainless steel appliances, a new farmhouse sink and faucet, and generous counter space. Just off the kitchen, the laundry room offers easy garage access and includes a newer washer and dryer set. The primary suite is located downstairs for added privacy and includes a remodeled bathroom and an expanded walk-in closet. Durable vinyl flooring runs throughout the main level and the primary bathroom, blending a warm aesthetic with low-maintenance practicality. Upstairs, a large loft makes an ideal media room, office, or play area, and is paired with two additional bedrooms and a full bath. What really sets this home apart is the private driveway—rare in Dove Creek—which comfortably fits two cars side by side. The front yard is beautifully landscaped for a clean, low-maintenance lifestyle. Recent improvements include a new refrigerator, dishwasher, and stove, updated exterior light fixtures, and new cloth blinds on most windows. There's even a storage unit and a fenced backyard with ongoing improvements. Stylish, flexible, and ideally located—this is one you don't want to miss.
Location
State CA
County San Luis Obispo
Area Atsc - Atascadero
Rooms
Main Level Bedrooms 1
Interior
Interior Features Ceiling Fan(s), Granite Counters, Open Floorplan, Recessed Lighting, Main Level Primary
Heating Central, Natural Gas
Cooling Central Air
Flooring Vinyl
Fireplaces Type Family Room
Fireplace Yes
Appliance Dishwasher, Gas Oven, Gas Range, Gas Water Heater
Laundry Laundry Room
Exterior
Garage Spaces 2.0
Garage Description 2.0
Fence Wood
Pool None
Community Features Curbs, Storm Drain(s), Street Lights, Sidewalks
Utilities Available Natural Gas Connected, Sewer Connected, Water Connected
Amenities Available Maintenance Grounds, Picnic Area, Playground
View Y/N Yes
View Hills
Total Parking Spaces 2
Private Pool No
Building
Lot Description Front Yard
Story 2
Entry Level Two
Foundation Slab
Sewer Public Sewer
Water Public
Level or Stories Two
New Construction No
Construction Status Turnkey
Schools
School District Atascadero Unified
Others
HOA Name Dove Creek
Senior Community No
Tax ID 045335020
Acceptable Financing Cash to New Loan
Listing Terms Cash to New Loan
Financing Cash
Special Listing Condition Standard
Read Less Info
Want to know what your home might be worth? Contact us for a FREE valuation!

Our team is ready to help you sell your home for the highest possible price ASAP

Bought with Clinton Kuhnle RE/MAX Parkside Real Estate
"My job is to find and attract mastery-based agents to the office, protect the culture, and make sure everyone is happy! "






