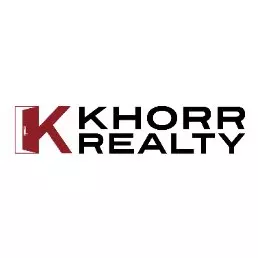$1,200,000
$1,000,000
20.0%For more information regarding the value of a property, please contact us for a free consultation.
5 Beds
3 Baths
2,992 SqFt
SOLD DATE : 08/14/2025
Key Details
Sold Price $1,200,000
Property Type Single Family Home
Sub Type Single Family Residence
Listing Status Sold
Purchase Type For Sale
Square Footage 2,992 sqft
Price per Sqft $401
MLS Listing ID PW25132918
Sold Date 08/14/25
Bedrooms 5
Full Baths 3
HOA Y/N No
Year Built 1980
Lot Size 4,713 Sqft
Property Sub-Type Single Family Residence
Property Description
THIS HOME IS A MUST SEE! Nestled in a highly sought after Brea neighborhood, it features a bright and open floor plan with 5 bedrooms, 3 bathrooms with 2,992 square feet of spacious living space. Upon entering, you are greeted by the sunken living room which features soaring cathedral ceiling, cozy fireplace and large window for natural lighting. The beautifully designed kitchen includes plenty of cabinetry for storage, stainless steel appliances, double ovens, electric cooktop, recessed lighting, adjacent to the formal dining room and is open to the family room which makes it great for entertaining. The main level also features a DOWNSTAIRS BEDROOM and bathroom with shower. Upstairs showcases a spacious Primary Suite that includes a spacious bedroom area with vaulted ceiling, walk-in closet, double sink vanity, skylight, large, jetted tub and walk-in shower. Down the hall, there are three additional generously sized bedrooms which offer plenty of closet space, and a hall bathroom with a shower/tub combo. Private backyard is beautifully designed with a large patio area with beautiful views of trees/hillside, and mature landscaping. Additional features of the property include 2 car garage, inside laundry room, beautiful wood flooring on main level, updated windows, and updated HVAC. Located in the Award-Winning Brea Olinda Unified School District and located close to restaurants, entertainment, Brea Mall, and Downtown Brea. Come view this beautiful home and make it yours today!
Location
State CA
County Orange
Area 86 - Brea
Rooms
Main Level Bedrooms 1
Interior
Interior Features Cathedral Ceiling(s), Separate/Formal Dining Room, Granite Counters, High Ceilings, Open Floorplan, Recessed Lighting, Bedroom on Main Level, Primary Suite, Walk-In Closet(s)
Heating Forced Air, Fireplace(s)
Cooling Central Air
Flooring Carpet, Tile, Wood
Fireplaces Type Family Room, Living Room
Fireplace Yes
Appliance Double Oven, Dishwasher, Electric Cooktop, Disposal, Water Heater
Laundry Inside, Laundry Room
Exterior
Parking Features Direct Access, Driveway, Garage
Garage Spaces 2.0
Garage Description 2.0
Pool None
Community Features Curbs, Street Lights, Sidewalks
View Y/N Yes
View Trees/Woods
Porch Patio
Total Parking Spaces 4
Private Pool No
Building
Lot Description Back Yard, Landscaped
Story 2
Entry Level Two
Sewer Public Sewer
Water Public
Level or Stories Two
New Construction No
Schools
Middle Schools Brea
High Schools Brea Olinda
School District Brea-Olinda Unified
Others
Senior Community No
Tax ID 30604113
Security Features Carbon Monoxide Detector(s),Smoke Detector(s)
Acceptable Financing Cash, Cash to New Loan, Conventional
Listing Terms Cash, Cash to New Loan, Conventional
Financing Conventional
Special Listing Condition Standard
Read Less Info
Want to know what your home might be worth? Contact us for a FREE valuation!

Our team is ready to help you sell your home for the highest possible price ASAP

Bought with Darryl Jones ERA North Orange County
"My job is to find and attract mastery-based agents to the office, protect the culture, and make sure everyone is happy! "






