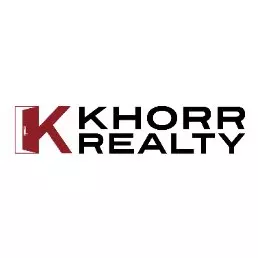$1,300,000
$1,475,000
11.9%For more information regarding the value of a property, please contact us for a free consultation.
4 Beds
5 Baths
3,766 SqFt
SOLD DATE : 08/14/2025
Key Details
Sold Price $1,300,000
Property Type Single Family Home
Sub Type Single Family Residence
Listing Status Sold
Purchase Type For Sale
Square Footage 3,766 sqft
Price per Sqft $345
Subdivision Crystal Springs
MLS Listing ID V1-29546
Sold Date 08/14/25
Bedrooms 4
Full Baths 4
Condo Fees $100
Construction Status Termite Clearance,Turnkey
HOA Fees $8/ann
HOA Y/N Yes
Year Built 1982
Lot Size 1.060 Acres
Lot Dimensions Assessor
Property Sub-Type Single Family Residence
Property Description
Welcome to this RARE executive pool home in CRYSTAL SPRINGS setting on a premium private 1+ acre oak studded lot. This HOME with 3766 square feet has 4 bedrooms plus den/office (which could be a 5th bedroom), 4.5 baths, 5 fireplaces. Each bedroom is ensuite. Beautiful MASTER suite is upstairs + 2nd master bedroom & loft/reading area. Remodeled kitchen with CUSTOM white cabinets and granite counters. The GENEROUS family room has recessed lighting plus beautiful floor to ceiling fireplace. All downstairs rooms have doors to the backyard. Private location with a LUSH grounds offers great privacy. Other features include recently painted interior, dual pane windows, extra deep 3 car garage, OVERSIZED downstairs laundry room with sink. This home offers fantastic grounds with PRIVACY galore and perfect for entertaining . Terrific opportunity to own this beautifully maintained home! Truly a MOVE-IN ready home!! MUST SEE!
Location
State CA
County Los Angeles
Area Sand - Sand Canyon
Interior
Interior Features Breakfast Area, Ceiling Fan(s), Crown Molding, Separate/Formal Dining Room, Granite Counters, High Ceilings, Pantry, Two Story Ceilings, Bedroom on Main Level, Loft, Main Level Primary, Multiple Primary Suites, Primary Suite, Walk-In Closet(s)
Flooring Carpet, Laminate
Fireplaces Type Dining Room, Family Room, Living Room, Primary Bedroom
Fireplace Yes
Appliance Dishwasher, Gas Cooktop, Water Heater
Laundry Inside, Laundry Room
Exterior
Garage Spaces 3.0
Garage Description 3.0
Pool In Ground, Private
Community Features Foothills, Mountainous, Suburban
Amenities Available Call for Rules, Other
View Y/N Yes
View Canyon, Mountain(s), Trees/Woods
Roof Type Concrete
Porch Concrete, Patio
Total Parking Spaces 3
Private Pool Yes
Building
Lot Description Back Yard, Front Yard, Lot Over 40000 Sqft, Landscaped, Trees, Yard
Story 2
Entry Level Two
Foundation Slab
Sewer Public Sewer
Water Public
Architectural Style Traditional
Level or Stories Two
New Construction No
Construction Status Termite Clearance,Turnkey
Others
HOA Name Crystal Springs
Senior Community No
Tax ID 2841021072
Acceptable Financing Cash, Cash to New Loan, Conventional
Listing Terms Cash, Cash to New Loan, Conventional
Financing Cash to New Loan
Special Listing Condition Standard
Read Less Info
Want to know what your home might be worth? Contact us for a FREE valuation!

Our team is ready to help you sell your home for the highest possible price ASAP

Bought with Cameron Orozco EIB Global Inc.
"My job is to find and attract mastery-based agents to the office, protect the culture, and make sure everyone is happy! "






