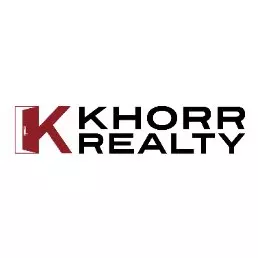$377,000
$373,000
1.1%For more information regarding the value of a property, please contact us for a free consultation.
3 Beds
2 Baths
1,283 SqFt
SOLD DATE : 08/13/2025
Key Details
Sold Price $377,000
Property Type Single Family Home
Sub Type Single Family Residence
Listing Status Sold
Purchase Type For Sale
Square Footage 1,283 sqft
Price per Sqft $293
MLS Listing ID OC25147423
Sold Date 08/13/25
Bedrooms 3
Full Baths 2
Construction Status Turnkey
HOA Y/N No
Year Built 1989
Lot Size 7,200 Sqft
Property Sub-Type Single Family Residence
Property Description
Beautiful Turn-Key Home in a Quiet Victorville Neighborhood – Move-In Ready!
Step into pride of ownership at 15018 Highlander Dr. This charming 3-bedroom, 2-bath single-story home has been thoughtfully refreshed with new vinyl flooring in all bedrooms and fresh interior paint throughout. Modern recessed lighting in the living room illuminates the space with brilliant light or can provide the space with a soft amber glow for those quiet nights at home.
Enjoy the ease of an open floor plan with generous natural light, a spacious kitchen and seamless indoor-outdoor flow to a large private backyard—ideal for BBQs, play, or peaceful evenings under the stars. The master bedroom offers a relaxing retreat, while the two additional bedrooms provide flexibility for guests, a home office, or growing family.
Located in a quiet, established neighborhood with no HOA, a 2-car garage, and easy commuter access to Hwy 395 and I-15, this home is a smart investment for both homeowners and investors alike. Whether you're planting roots or building your portfolio, this home is ready to welcome you.
Location
State CA
County San Bernardino
Area Vic - Victorville
Rooms
Other Rooms Storage
Main Level Bedrooms 3
Interior
Interior Features Breakfast Bar, Tray Ceiling(s), Cathedral Ceiling(s), High Ceilings, Open Floorplan, Recessed Lighting, Storage, Tile Counters, Unfurnished, Bedroom on Main Level, Main Level Primary
Heating Central
Cooling Evaporative Cooling
Flooring Concrete, Tile, Vinyl
Fireplaces Type Family Room, Raised Hearth
Fireplace Yes
Appliance Dishwasher, Exhaust Fan, Gas Range, Microwave, Water Heater
Laundry Washer Hookup, Gas Dryer Hookup
Exterior
Parking Features Door-Single, Driveway, Garage Faces Front, Garage, On Street
Garage Spaces 2.0
Garage Description 2.0
Fence Wood
Pool None
Community Features Curbs, Sidewalks
Utilities Available Cable Available, Electricity Available, Natural Gas Available, Phone Available, Sewer Available, Water Available
View Y/N No
View None
Roof Type Shingle
Accessibility Grab Bars, No Stairs, Accessible Doors
Porch Concrete, Covered
Total Parking Spaces 2
Private Pool No
Building
Lot Description 0-1 Unit/Acre, Back Yard, Front Yard, Yard
Story 1
Entry Level One
Foundation Permanent
Sewer Public Sewer
Water Public
Level or Stories One
Additional Building Storage
New Construction No
Construction Status Turnkey
Schools
School District Victor Valley Union High
Others
Senior Community No
Tax ID 3106031540000
Acceptable Financing Cash, Cash to New Loan, Conventional, FHA, Fannie Mae, Freddie Mac, Government Loan, VA Loan
Listing Terms Cash, Cash to New Loan, Conventional, FHA, Fannie Mae, Freddie Mac, Government Loan, VA Loan
Financing Conventional
Special Listing Condition Probate Listing
Read Less Info
Want to know what your home might be worth? Contact us for a FREE valuation!

Our team is ready to help you sell your home for the highest possible price ASAP

Bought with Maria Diego Rincon Elevate Real Estate Agency
"My job is to find and attract mastery-based agents to the office, protect the culture, and make sure everyone is happy! "






