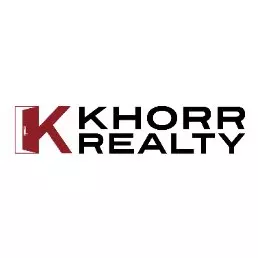$495,000
$499,999
1.0%For more information regarding the value of a property, please contact us for a free consultation.
4 Beds
3 Baths
2,389 SqFt
SOLD DATE : 08/12/2025
Key Details
Sold Price $495,000
Property Type Single Family Home
Sub Type Single Family Residence
Listing Status Sold
Purchase Type For Sale
Square Footage 2,389 sqft
Price per Sqft $207
MLS Listing ID PI25115947
Sold Date 08/12/25
Bedrooms 4
Full Baths 2
Three Quarter Bath 1
Construction Status Updated/Remodeled
HOA Y/N No
Year Built 1990
Lot Size 0.340 Acres
Property Sub-Type Single Family Residence
Property Description
Desirable Northwest Bakersfield home! This 4-bed, 2.75-bath beauty offers nearly 2,400 sq. ft. of updated living space on a spacious 15,000 sq. ft. lot. Enjoy a remodeled kitchen with quartz countertops, new cabinets, updated flooring, and newer appliances. Formal living and dining areas feature updated laminate floors, and the cozy family room includes a raised-hearth fireplace. Double doors lead to a park-like backyard with two sheds and a gazebo—perfect for outdoor living. Downstairs offers a guest bed, updated bath, and indoor laundry. Upstairs features two guest rooms, another updated bath, and a spacious primary suite with balcony access and a remodeled bath with soaking tub and shower. Solar helps offset costs at approx. $280/month. This house will pass FHA financing.
Location
State CA
County Kern
Area Bksf - Bakersfield
Rooms
Other Rooms Shed(s)
Main Level Bedrooms 1
Interior
Interior Features Ceiling Fan(s), Separate/Formal Dining Room, Quartz Counters, Stone Counters
Heating Central, Fireplace(s)
Cooling Central Air
Fireplaces Type Family Room
Fireplace Yes
Appliance Double Oven, Dishwasher, Electric Cooktop, Disposal, Microwave, Water Heater
Laundry Inside, Laundry Room
Exterior
Parking Features Door-Multi, Driveway, Garage
Garage Spaces 2.0
Garage Description 2.0
Fence Average Condition, Block, Wood
Pool None
Community Features Sidewalks
Utilities Available Electricity Connected, Natural Gas Connected, Sewer Connected, Water Connected
View Y/N No
View None
Roof Type Tile
Accessibility None
Porch Concrete, Covered
Total Parking Spaces 4
Private Pool No
Building
Lot Description Back Yard, Front Yard, Sprinklers In Rear, Sprinklers In Front, Lawn
Faces North
Story 2
Entry Level Two
Foundation Slab
Sewer Public Sewer
Water Public
Architectural Style Traditional
Level or Stories Two
Additional Building Shed(s)
New Construction No
Construction Status Updated/Remodeled
Schools
School District Kern Union
Others
Senior Community No
Tax ID 50710214
Security Features Carbon Monoxide Detector(s),Smoke Detector(s)
Acceptable Financing Contract
Listing Terms Contract
Financing Conventional
Special Listing Condition Standard
Read Less Info
Want to know what your home might be worth? Contact us for a FREE valuation!

Our team is ready to help you sell your home for the highest possible price ASAP

Bought with Talia Heaton Legacy Realty Group Inc.
"My job is to find and attract mastery-based agents to the office, protect the culture, and make sure everyone is happy! "






