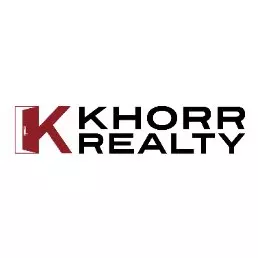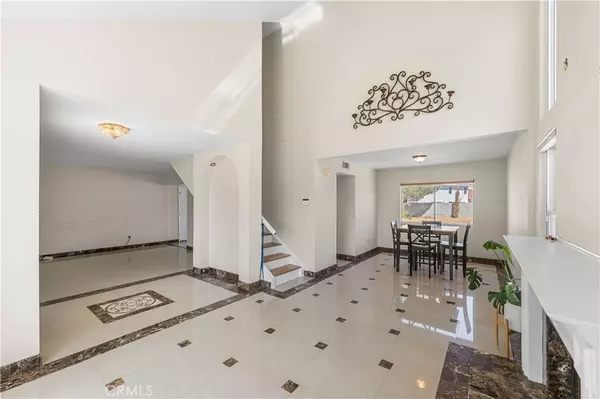$455,000
$455,000
For more information regarding the value of a property, please contact us for a free consultation.
3 Beds
3 Baths
1,452 SqFt
SOLD DATE : 08/13/2025
Key Details
Sold Price $455,000
Property Type Single Family Home
Sub Type Single Family Residence
Listing Status Sold
Purchase Type For Sale
Square Footage 1,452 sqft
Price per Sqft $313
MLS Listing ID SR25148268
Sold Date 08/13/25
Bedrooms 3
Full Baths 3
HOA Y/N No
Year Built 1986
Lot Size 0.271 Acres
Property Sub-Type Single Family Residence
Property Description
?**Welcome to Your Dream Home in a Cul-de-Sac with A Premium Size Lot!**
Step inside and be greeted by natural light streaming through high ceilings, ?unique marble flooring as you enter this home. The heart of the home is the spacious family room, featuring a beautiful fireplace perfectly positioned for cozy family evenings. The kitchen is a chef's delight, equipped with a sleek flat-surface electric cooktop, a stylish convertible stainless steel range hood, and a built-in wall oven—ideal for creating delicious meals and entertaining with ease. Throughout the home, elegant wood flooring adds warmth and sophistication to every room. The master suite offers a peaceful retreat, boasting a double vanity mirror and a luxurious walk-in shower for your daily comfort.? Outside, the backyard is a blank canvas, ready for you to design your own personal oasis—?lot size so big, whether you envision a lush garden, sparkling pool, or outdoor entertainment space?, you can even build your own ADU. Don't miss the opportunity ?as it is going fast with this amazing lot!
Location
State CA
County Los Angeles
Area Plm - Palmdale
Zoning PDR1*
Rooms
Main Level Bedrooms 3
Interior
Heating Solar
Cooling Central Air
Fireplaces Type Family Room
Fireplace Yes
Laundry Washer Hookup, Electric Dryer Hookup, Gas Dryer Hookup
Exterior
Garage Spaces 2.0
Garage Description 2.0
Pool None
Community Features Mountainous
View Y/N Yes
View Mountain(s)
Total Parking Spaces 2
Private Pool No
Building
Lot Description 0-1 Unit/Acre
Story 2
Entry Level Two
Sewer Public Sewer
Water Public
Level or Stories Two
New Construction No
Schools
School District Antelope Valley Union
Others
Senior Community No
Tax ID 3012036006
Acceptable Financing Cash, Conventional, FHA, VA Loan
Green/Energy Cert Solar
Listing Terms Cash, Conventional, FHA, VA Loan
Financing Conventional
Special Listing Condition Standard
Read Less Info
Want to know what your home might be worth? Contact us for a FREE valuation!

Our team is ready to help you sell your home for the highest possible price ASAP

Bought with Randall Hughes Coldwell Banker Hartwig
"My job is to find and attract mastery-based agents to the office, protect the culture, and make sure everyone is happy! "






