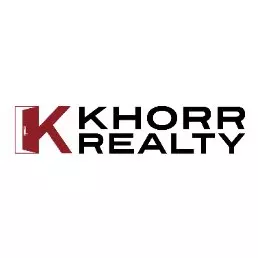$630,000
$649,000
2.9%For more information regarding the value of a property, please contact us for a free consultation.
3 Beds
2 Baths
1,372 SqFt
SOLD DATE : 08/11/2025
Key Details
Sold Price $630,000
Property Type Single Family Home
Sub Type Single Family Residence
Listing Status Sold
Purchase Type For Sale
Square Footage 1,372 sqft
Price per Sqft $459
Subdivision Brentwood
MLS Listing ID 41101423
Sold Date 08/11/25
Bedrooms 3
Full Baths 2
HOA Y/N No
Year Built 1992
Lot Size 7,858 Sqft
Property Sub-Type Single Family Residence
Property Description
MASSIVE POOL SIZED BACK YARD & BONUS ROOM (OFFICE OR POTENTIAL BEDROOM 4) - CLOSE TO MARSH CREEK TRAIL AND SHOPPING. This inviting home offers thoughtfully designed living space, featuring three spacious bedrooms and two well-appointed bathrooms. The property is ideally situated near the scenic Marsh Creek Trail, providing easy access to outdoor recreation and leisurely strolls. Upon entering, you are greeted by the warmth of new carpet throughout, creating a comfortable and welcoming atmosphere. The functional layout includes a dedicated laundry room, enhancing convenience for everyday living. The heart of the home is complemented by a large backyard, perfect for outdoor gatherings, gardening, or simply enjoying the California sunshine. The property boasts a two-car garage, offering ample storage and parking solutions. Its proximity to local shopping centers ensures that daily necessities and retail options are just a short drive away, making errands and outings effortless. 841 Windmeadows Drive presents a unique opportunity to own a home in a well-established neighborhood, with access to both urban amenities and natural beauty. This residence is ideal for those seeking a harmonious blend of comfort, convenience, and community.
Location
State CA
County Contra Costa
Interior
Interior Features Breakfast Bar
Heating Forced Air
Cooling Central Air
Flooring Carpet, Laminate, Tile
Fireplaces Type Living Room
Fireplace Yes
Appliance Gas Water Heater
Exterior
Parking Features Garage, Garage Door Opener
Garage Spaces 2.0
Garage Description 2.0
Roof Type Tile
Total Parking Spaces 2
Private Pool No
Building
Lot Description Back Yard
Story One
Entry Level One
Sewer Public Sewer
Architectural Style Contemporary
Level or Stories One
New Construction No
Others
Tax ID 0123300386
Acceptable Financing Cash, Conventional, FHA, VA Loan
Listing Terms Cash, Conventional, FHA, VA Loan
Financing Conventional
Read Less Info
Want to know what your home might be worth? Contact us for a FREE valuation!

Our team is ready to help you sell your home for the highest possible price ASAP

Bought with Clifford Olson JDK & Associates Realty, Inc.
"My job is to find and attract mastery-based agents to the office, protect the culture, and make sure everyone is happy! "






