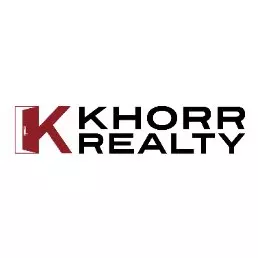$830,000
$820,000
1.2%For more information regarding the value of a property, please contact us for a free consultation.
3 Beds
3 Baths
2,724 SqFt
SOLD DATE : 08/11/2025
Key Details
Sold Price $830,000
Property Type Single Family Home
Sub Type Single Family Residence
Listing Status Sold
Purchase Type For Sale
Square Footage 2,724 sqft
Price per Sqft $304
MLS Listing ID SW25076380
Sold Date 08/11/25
Bedrooms 3
Full Baths 2
Half Baths 1
HOA Y/N No
Year Built 1999
Lot Size 0.360 Acres
Property Sub-Type Single Family Residence
Property Description
***VIEWS***VIEWS***VIEWS*** Incredible panoramic views from this custom built beauty. Bright and open floorplan. When entering you are greeted by a sunken great-room with high ceilings and a cozy brick fireplace, floor to ceiling windows/sliding doors that allow the beauty of the lake view to flow effortlessly inside. LVP flooring finish off the great-room. The kitchen features ample counter space, rich tobacco colored cabinets, built-in appliances, breakfast bar w/seating and a dinning nook with exceptional views. Formal dining room (can be used as a den or office space, offers direct balcony access and stunning views. Only 3 stairs to the "upper" level which offers two secondary bedrooms that share a hallway bath and a primary suite with a private en-suite bathroom. The primary suite features a private patio with stunning views of the lake, high ceilings and a walk-in closet. The primary bath offers dual sinks, separate tub and shower, vary spacious and comes complete with built-ins. Nicely landscaped lot, artificial turf in front yard, the oversize rear patio is fully covered, enjoy amazing sunsets, 4th of July fireworks, the sound of the boats on the water. There are 2 additional parcels included in the sale: APN #375-082-028 and 375-082-027. NO HOA, VERY LOW TAXES! Close the dining, shopping and easy freeway access.
Location
State CA
County Riverside
Area Srcar - Southwest Riverside County
Rooms
Main Level Bedrooms 3
Interior
Interior Features Breakfast Bar, Built-in Features, Balcony, Breakfast Area, Block Walls, Ceiling Fan(s), High Ceilings, Open Floorplan, All Bedrooms Down, Primary Suite, Walk-In Closet(s)
Heating Central
Cooling Central Air
Fireplaces Type Family Room
Fireplace Yes
Appliance Built-In Range, Dishwasher, Electric Cooktop, Microwave
Laundry Inside, Laundry Room
Exterior
Parking Features Direct Access, Driveway, Garage
Garage Spaces 3.0
Garage Description 3.0
Pool None
Community Features Rural
View Y/N Yes
View City Lights, Hills, Lake
Porch Rear Porch, Covered, Front Porch
Total Parking Spaces 3
Private Pool No
Building
Lot Description Sloped Down
Story 1
Entry Level One
Sewer Septic Type Unknown
Water Public
Level or Stories One
New Construction No
Schools
School District Lake Elsinore Unified
Others
Senior Community No
Tax ID 375082039
Acceptable Financing Conventional, FHA, Submit, VA Loan
Listing Terms Conventional, FHA, Submit, VA Loan
Financing Conventional
Special Listing Condition Standard, Trust
Read Less Info
Want to know what your home might be worth? Contact us for a FREE valuation!

Our team is ready to help you sell your home for the highest possible price ASAP

Bought with Melody Carswell Coldwell Banker Realty
"My job is to find and attract mastery-based agents to the office, protect the culture, and make sure everyone is happy! "






