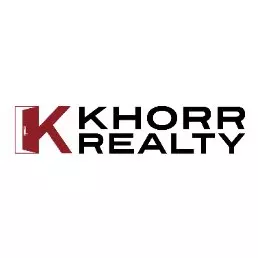$828,000
$780,000
6.2%For more information regarding the value of a property, please contact us for a free consultation.
4 Beds
3 Baths
2,678 SqFt
SOLD DATE : 08/08/2025
Key Details
Sold Price $828,000
Property Type Single Family Home
Sub Type Single Family Residence
Listing Status Sold
Purchase Type For Sale
Square Footage 2,678 sqft
Price per Sqft $309
MLS Listing ID OC25135380
Sold Date 08/08/25
Bedrooms 4
Full Baths 3
Condo Fees $154
HOA Fees $154/mo
HOA Y/N Yes
Year Built 2017
Lot Size 4,234 Sqft
Property Sub-Type Single Family Residence
Property Description
Welcome to 4974 S Rosemary Way—a beautifully designed modern home located in the highly desirable Ontario Ranch community of Park Place. Blending contemporary design with everyday functionality, this spacious residence offers the perfect setting for both comfortable living and effortless entertaining. Step inside to discover a spacious floor plan with abundant natural light, a modern kitchen with sleek finishes and ample cabinetry, and a spacious bedroom on the first floor for convenience. Upstairs, you'll find two more comfortable bedrooms and a luxurious master bedroom with walk-in closets, and thoughtfully designed bathrooms that offer both style and comfort. Enjoy outdoor living and the mountain views in the private backyard—perfect for relaxing or hosting weekend barbecues. Just steps away is the community clubhouse, boasting almost 15,000 square feet of amenities including conference rooms, a grande theatre, a catering kitchen, and a BBQ picnic area. The home also features an attached 2-car garage with additional parking space on the driveway. Located just 5 minutes away from Eastvale Limonite Ave shopping centers and with easy access to major freeways and Ontario International Airport.
Location
State CA
County San Bernardino
Area 686 - Ontario
Rooms
Main Level Bedrooms 1
Interior
Interior Features Pantry, Walk-In Closet(s)
Heating Central
Cooling Central Air
Flooring Laminate
Fireplaces Type Family Room
Fireplace Yes
Appliance Microwave
Laundry Upper Level
Exterior
Parking Features Direct Access, Garage
Garage Spaces 2.0
Garage Description 2.0
Pool Association
Community Features Park, Suburban, Sidewalks
Utilities Available Electricity Connected, Natural Gas Connected, Sewer Connected
Amenities Available Pool
View Y/N Yes
View Mountain(s)
Total Parking Spaces 2
Private Pool No
Building
Lot Description Back Yard
Story 2
Entry Level Two
Sewer Public Sewer
Water Public
Level or Stories Two
New Construction No
Schools
School District Ontario-Montclair
Others
HOA Name 909-923-5028
Senior Community No
Tax ID 1073221390000
Acceptable Financing Cash, Cash to New Loan, Conventional, Cal Vet Loan, 1031 Exchange
Listing Terms Cash, Cash to New Loan, Conventional, Cal Vet Loan, 1031 Exchange
Financing Other
Special Listing Condition Standard
Read Less Info
Want to know what your home might be worth? Contact us for a FREE valuation!

Our team is ready to help you sell your home for the highest possible price ASAP

Bought with Grace Rubio Re/Max Champions
"My job is to find and attract mastery-based agents to the office, protect the culture, and make sure everyone is happy! "

