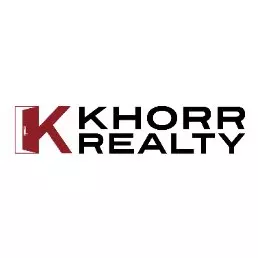$320,000
$328,000
2.4%For more information regarding the value of a property, please contact us for a free consultation.
2 Beds
2 Baths
1,448 SqFt
SOLD DATE : 08/08/2025
Key Details
Sold Price $320,000
Property Type Manufactured Home
Sub Type Manufactured On Land
Listing Status Sold
Purchase Type For Sale
Square Footage 1,448 sqft
Price per Sqft $220
MLS Listing ID SW25140646
Sold Date 08/08/25
Bedrooms 2
Full Baths 2
Condo Fees $40
Construction Status Turnkey
HOA Fees $3/ann
HOA Y/N Yes
Year Built 1985
Lot Size 7,405 Sqft
Property Sub-Type Manufactured On Land
Property Description
Embrace the ideal 55+ lifestyle in this beautifully appointed 2 bedroom, 2 bath manufactured home, meticulously updated with modern touches for your comfort and enjoyment. You'll appreciate the upgraded flooring and thoughtfully remodeled bathrooms with contemporary finishes. Upgraded paint, accent wall in the living area, and plenty of storage in the kitchen. In addition enjoy new energy-efficient windows and a brand new roof, providing peace of mind for years to come.
For the RV enthusiast, this home is a dream, offering oversized RV parking with RV hookups, making weekend getaways or extended trips a breeze. The one-car garage provides secure parking and includes a versatile attached workshop or "man cave," perfect for hobbies, projects, or storage. Step outside to a low-maintenance yard, designed for effortless enjoyment of the outdoors. Finally, unwind on the covered patio, the ideal spot to enjoy the beautiful sunsets after a day of living the life you've always dreamed of.
Location
State CA
County Riverside
Area Srcar - Southwest Riverside County
Rooms
Other Rooms Storage, Workshop
Main Level Bedrooms 2
Interior
Interior Features Ceiling Fan(s), Separate/Formal Dining Room, Granite Counters, High Ceilings, Open Floorplan, Pantry, All Bedrooms Down, Primary Suite
Heating Central
Cooling Central Air
Flooring Vinyl
Fireplaces Type None
Fireplace No
Appliance Dryer, Washer
Laundry Washer Hookup, Inside, Laundry Room
Exterior
Parking Features Boat, Covered, Carport, Driveway Level, Door-Single, Garage, Garage Door Opener, RV Hook-Ups, RV Access/Parking, RV Covered, One Space, Tandem, Workshop in Garage
Garage Spaces 1.0
Carport Spaces 2
Garage Description 1.0
Fence Chain Link
Pool None
Community Features Curbs, Street Lights, Suburban
Utilities Available Cable Available, Electricity Connected, Phone Available, Sewer Connected, Water Connected
Amenities Available Call for Rules, Management
View Y/N Yes
View Mountain(s), Neighborhood
Roof Type Shingle
Accessibility Safe Emergency Egress from Home, Grab Bars
Porch Covered, Patio
Total Parking Spaces 5
Private Pool No
Building
Lot Description 0-1 Unit/Acre, Desert Front, Front Yard, Landscaped, Level
Faces West
Story 1
Entry Level One
Foundation Pillar/Post/Pier
Sewer Public Sewer
Water Public
Architectural Style Traditional
Level or Stories One
Additional Building Storage, Workshop
New Construction No
Construction Status Turnkey
Schools
School District Hemet Unified
Others
HOA Name Monte Vista Estates East
Senior Community Yes
Tax ID 549322019
Security Features Carbon Monoxide Detector(s),Smoke Detector(s)
Acceptable Financing Cash, Cash to New Loan, Conventional, FHA, Submit
Listing Terms Cash, Cash to New Loan, Conventional, FHA, Submit
Financing Cash
Special Listing Condition Standard
Read Less Info
Want to know what your home might be worth? Contact us for a FREE valuation!

Our team is ready to help you sell your home for the highest possible price ASAP

Bought with Ana Lopez Elevate Real Estate Agency
"My job is to find and attract mastery-based agents to the office, protect the culture, and make sure everyone is happy! "






