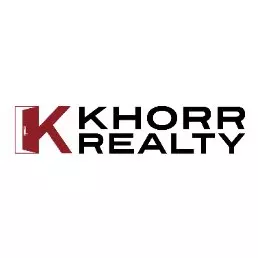$1,525,000
$1,599,000
4.6%For more information regarding the value of a property, please contact us for a free consultation.
4 Beds
5 Baths
5,332 SqFt
SOLD DATE : 08/08/2025
Key Details
Sold Price $1,525,000
Property Type Single Family Home
Sub Type Single Family Residence
Listing Status Sold
Purchase Type For Sale
Square Footage 5,332 sqft
Price per Sqft $286
Subdivision Vista Ridge (Vstr)
MLS Listing ID SR25146210
Sold Date 08/08/25
Bedrooms 4
Full Baths 5
Condo Fees $145
Construction Status Repairs Cosmetic
HOA Fees $145/mo
HOA Y/N Yes
Year Built 1979
Lot Size 0.637 Acres
Property Sub-Type Single Family Residence
Property Description
Custom Valencia Tudor with Golf Course Views, Media Suite & Spa Balcony Retreat Discover this unique opportunity in the heart of Valencia—a custom-built Tudor-style home situated on a sprawling 27,756 sq ft lot with unobstructed views of the Valencia Golf Course. Built in 1979, this expansive residence offers 5,332 sq ft of character-filled living space, designed for both entertaining and comfortable everyday living. The main level showcases formal living and dining rooms, a spacious family room with a cozy fireplace, and a large kitchen ready to be transformed into a dream culinary space. A main floor bedroom with a full bath provides great flexibility for guests or multi-generational living. A standout feature is the private media room with its own entrance, kitchenette, and full bathroom—ideal as a home theater, creative studio, home office, or guest suite. Upstairs, a striking wood spiral staircase leads to the oversized primary suite and two additional bedrooms. The highlight of the upper level is a private balcony retreat that offers sweeping mountain and golf course views—complete with an above-ground spa for the ultimate relaxation. Outdoors, enjoy a backyard built for entertaining with a pool, spa, covered patio, and spacious lawn area. Additional amenities include a 3-car garage, oversized driveway, owned solar system, and a prime location near shopping, dining, and freeway access. While the home could benefit from cosmetic updates, it is priced accordingly— offering a rare chance to build instant equity in a neighborhood where surrounding homes reflect significantly higher values. Whether you renovate or move in and take your time, this custom gem presents a smart investment in both lifestyle and long-term value.
Location
State CA
County Los Angeles
Area Val1 - Valencia 1
Zoning SCUR1
Rooms
Main Level Bedrooms 1
Interior
Interior Features Separate/Formal Dining Room, Eat-in Kitchen, Open Floorplan, Pantry, Recessed Lighting, Tile Counters, All Bedrooms Up, Bedroom on Main Level, Walk-In Pantry, Walk-In Closet(s)
Heating Central, Solar
Cooling Central Air
Flooring Carpet, Tile, Wood
Fireplaces Type Family Room, Gas, Living Room
Fireplace Yes
Appliance Double Oven, Dishwasher, Electric Cooktop, Refrigerator, Tankless Water Heater
Laundry Laundry Room, Upper Level
Exterior
Parking Features Concrete, Door-Multi, Direct Access, Garage
Garage Spaces 3.0
Garage Description 3.0
Fence Block, Wrought Iron
Pool In Ground, Private, Association
Community Features Golf, Street Lights, Sidewalks
Utilities Available Electricity Connected, Natural Gas Connected, Sewer Connected, Water Connected
Amenities Available Pool, Spa/Hot Tub, Tennis Court(s)
View Y/N Yes
View Golf Course, Mountain(s), Neighborhood
Roof Type Tile
Porch Open, Patio
Total Parking Spaces 3
Private Pool Yes
Building
Lot Description Cul-De-Sac, Sprinklers In Rear, Sprinklers In Front, Lawn, Landscaped, Sprinklers Timer, Sprinkler System
Story 2
Entry Level Two
Foundation Slab
Sewer Public Sewer
Water Public
Architectural Style Tudor
Level or Stories Two
New Construction No
Construction Status Repairs Cosmetic
Schools
School District William S. Hart Union
Others
HOA Name Vista Ridge
Senior Community No
Tax ID 2851012018
Security Features Carbon Monoxide Detector(s),Smoke Detector(s)
Acceptable Financing Cash to New Loan
Listing Terms Cash to New Loan
Financing Cash to Loan
Special Listing Condition Standard
Read Less Info
Want to know what your home might be worth? Contact us for a FREE valuation!

Our team is ready to help you sell your home for the highest possible price ASAP

Bought with Kathy Watterson RE/MAX of Santa Clarita
"My job is to find and attract mastery-based agents to the office, protect the culture, and make sure everyone is happy! "






