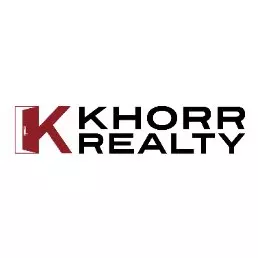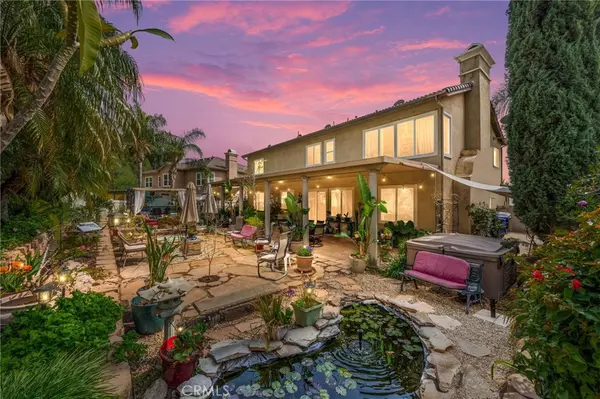$690,000
$699,900
1.4%For more information regarding the value of a property, please contact us for a free consultation.
4 Beds
3 Baths
2,854 SqFt
SOLD DATE : 08/06/2025
Key Details
Sold Price $690,000
Property Type Single Family Home
Sub Type Single Family Residence
Listing Status Sold
Purchase Type For Sale
Square Footage 2,854 sqft
Price per Sqft $241
MLS Listing ID IG25062152
Sold Date 08/06/25
Bedrooms 4
Full Baths 2
Half Baths 1
Condo Fees $40
Construction Status Turnkey
HOA Fees $40/mo
HOA Y/N Yes
Year Built 2004
Lot Size 9,147 Sqft
Property Sub-Type Single Family Residence
Property Description
WOW- JUST REDUCED to 699k!! This is a WONDERFUL 2 Story Home with Plenty of Room for the GROWING FAMILY and Situated on a HUGE 9148sqft Lot!! Come Enjoy this SPACIOUS Floor-Plan offering 2854sqft with 4 LARGE Bedrooms, UPSTAIRS LOFT and 3 Bathrooms * * Formal Living Room & Formal Dining Rooms High-Volume Cathedral Ceilings * * BEAUTIFUL ISLAND Kitchen with GRANITE SLAB Counters & CUSTOM Tiled Back-Splash, STAINLESS STEEL APPLIANCE Package Including the Fridge, Breakfast Counter for the Kids and In-Kitchen Dining Area * * Large Family Room with Fireplace is PERFECT for Family Gatherings * * UPGRADES Include 2-Toned Interior Paint, TILED & WOOD Flooring Throughout, Ceiling Fans, Recessed Lighting, (3) Ring Cameras, Wifi Controlled Thermostats, DESIGNER FIXTURES, Rain Gutters, Granite Tops, Raised Panel Doors Stainless Steel Appliances and MUCH MORE * * Spacious Master Bedroom with Small Retreat Area & LARGE Walk-In Closet - AND - Master Bathroom with Romantic Garden Tub, DUAL Sinks & Walk-In Shower * * UPSTAIRS LOFT is the PERFECT TEEN Room or PLAY ROOM for the Kids * * (3) Additional NICELY Appointed Bedrooms * * Terrific Backyard with FULL-LENGTH Covered Patio w Stamped Colored Concrete, Koi Pond, Mature Tropical Landscape, Accented with Garden Walls and Plenty of Room to Add Your CUSTOM POOL * * Downstairs Indoor Laundry Room with Storage Cabinets & Utility Sink and INCLUDES the Washer/Dryer * * (3) Car Attached Garage and Front Porch to Enjoy the Evening Breeze * * Terrific Family Community and Close to Schools, Shopping, Dining/Restaurants, Parks and EZ Freeway Access - SUBMIT ALL OFFERS!!!
Location
State CA
County San Bernardino
Area 276 - Highland
Rooms
Other Rooms Storage
Interior
Interior Features Breakfast Bar, Built-in Features, Breakfast Area, Ceiling Fan(s), Crown Molding, Cathedral Ceiling(s), Separate/Formal Dining Room, Eat-in Kitchen, Granite Counters, High Ceilings, Open Floorplan, Pantry, Paneling/Wainscoting, Recessed Lighting, Storage, Two Story Ceilings, Attic, Dressing Area, Loft, Primary Suite, Walk-In Closet(s)
Heating Central, Forced Air, Fireplace(s)
Cooling Central Air
Flooring Carpet, Tile, Wood
Fireplaces Type Family Room
Fireplace Yes
Appliance Convection Oven, Dishwasher, Gas Cooktop, Disposal, Gas Oven, Gas Water Heater, Microwave, Refrigerator, Range Hood, Dryer, Washer
Laundry Inside, Laundry Room
Exterior
Exterior Feature Koi Pond, Lighting, Rain Gutters
Parking Features Concrete, Direct Access, Driveway, Garage Faces Front, Garage
Garage Spaces 3.0
Garage Description 3.0
Fence Average Condition
Pool None
Community Features Biking, Curbs, Foothills, Gutter(s), Hiking, Near National Forest, Park, Storm Drain(s), Street Lights, Sidewalks
Utilities Available Electricity Connected, Natural Gas Connected, Sewer Connected, Water Connected
Amenities Available Call for Rules, Management
View Y/N Yes
View Hills, Neighborhood
Roof Type Concrete
Porch Concrete, Covered, Front Porch, Patio
Total Parking Spaces 6
Private Pool No
Building
Lot Description Back Yard, Front Yard, Lawn, Landscaped, Rectangular Lot, Sprinkler System, Street Level, Yard
Story 2
Entry Level Two
Foundation Slab
Sewer Public Sewer
Water Public
Architectural Style Modern
Level or Stories Two
Additional Building Storage
New Construction No
Construction Status Turnkey
Schools
School District San Bernardino City Unified
Others
HOA Name Highland Orchards
Senior Community No
Tax ID 1200111690000
Security Features Security System,Carbon Monoxide Detector(s),Smoke Detector(s),Security Lights
Acceptable Financing Cash, Cash to New Loan, Conventional, VA Loan
Listing Terms Cash, Cash to New Loan, Conventional, VA Loan
Financing FHA
Special Listing Condition Standard
Read Less Info
Want to know what your home might be worth? Contact us for a FREE valuation!

Our team is ready to help you sell your home for the highest possible price ASAP

Bought with Carolina Hidalgo MAINSTREET REALTORS
"My job is to find and attract mastery-based agents to the office, protect the culture, and make sure everyone is happy! "






