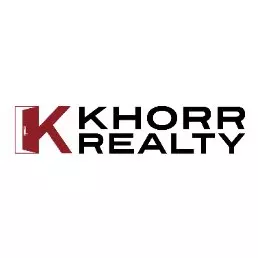$3,250,000
$3,280,000
0.9%For more information regarding the value of a property, please contact us for a free consultation.
5 Beds
4 Baths
2,848 SqFt
SOLD DATE : 08/06/2025
Key Details
Sold Price $3,250,000
Property Type Single Family Home
Sub Type Single Family Residence
Listing Status Sold
Purchase Type For Sale
Square Footage 2,848 sqft
Price per Sqft $1,141
MLS Listing ID ML82014550
Sold Date 08/06/25
Bedrooms 5
Full Baths 4
HOA Y/N No
Year Built 2025
Lot Size 6,407 Sqft
Property Sub-Type Single Family Residence
Property Description
Welcome to this stunning new construction home offering modern comfort and sophistication. Inside, enjoy soaring ceilings, engineered wood floors, and a chefs kitchen with a waterfall island, tile backsplash, stainless steel appliances, and a walk-in pantry. The open layout flows seamlessly to a private backyard perfect for entertaining. A standout feature is the attached ADU with a separate entrance, ideal for multigenerational living or rental income. Upstairs, the luxurious primary suite features vaulted ceilings, a spa-like bath, and a generous walk-in closet. Additional highlights include designer bathrooms, an 18-panel solar system, heat pump HVAC and water heater, Nest thermostat, EV charger conduit, and drought-tolerant landscaping with new fencing. This wonderful residence is located in a desirable Campbell neighborhood, offering convenient access to top-rated schools, parks, shopping, dining, and commuter routesall while delivering exceptional style, efficiency, and functionality.
Location
State CA
County Santa Clara
Area 699 - Not Defined
Zoning R-1-1
Interior
Interior Features Walk-In Closet(s)
Heating Central
Cooling Central Air
Flooring Wood
Fireplace No
Appliance Dishwasher, Disposal, Range Hood
Exterior
Garage Spaces 2.0
Garage Description 2.0
View Y/N No
Roof Type Shingle
Total Parking Spaces 2
Building
Sewer Public Sewer
Water Public
New Construction No
Schools
School District Other
Others
Tax ID 40316115
Security Features Fire Sprinkler System
Financing Conventional
Special Listing Condition Standard
Read Less Info
Want to know what your home might be worth? Contact us for a FREE valuation!

Our team is ready to help you sell your home for the highest possible price ASAP

Bought with Judy Tiu
"My job is to find and attract mastery-based agents to the office, protect the culture, and make sure everyone is happy! "






