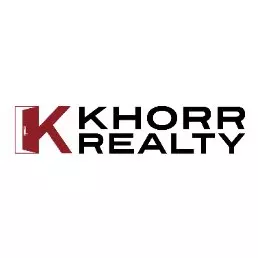$910,000
$910,000
For more information regarding the value of a property, please contact us for a free consultation.
4 Beds
3 Baths
3,097 SqFt
SOLD DATE : 08/05/2025
Key Details
Sold Price $910,000
Property Type Single Family Home
Sub Type Single Family Residence
Listing Status Sold
Purchase Type For Sale
Square Footage 3,097 sqft
Price per Sqft $293
MLS Listing ID SN25075904
Sold Date 08/05/25
Bedrooms 4
Full Baths 3
HOA Y/N No
Year Built 1983
Lot Size 1.200 Acres
Property Sub-Type Single Family Residence
Property Description
Nature Lover's Dream Home on 1.2 Acres Just Minutes from Downtown Chico. Come take a look at this beautifully remodeled 4-bedroom home, located on a lushly landscaped 1.2-acre corner lot in an established Chico neighborhood. Inside, you'll find a spacious and thoughtfully designed home with updates throughout, including a newer kitchen, bathrooms, fresh paint, and beautiful flooring. The downstairs spacious living areas feature two family rooms—one with a cozy wood-burning stove & wood beams—an office enclave, formal dining room, charming breakfast nook, and a nice powder room. The large, chef-inspired kitchen is a true highlight, offering ample counter space, soft-close cabinets, a commercial-size gas range, a separate beverage bar, and enchanting backyard views through wood-cased windows. Step outside to your own private oasis. The expansive lot boasts a sparkling swimming pool, large covered front and back patios, an outdoor kitchen with a built-in BBQ, and a basketball court. Enjoy the shade of mature trees, including various fruit trees, or take advantage of the irrigated garden beds and spacious areas perfect for yard games and entertaining. Car enthusiasts and hobbyists will love the oversized main garage with two upstairs hobby rooms & attic storage space, a separate single-car garage with a built-in pit for working on cars, and a side area ideal for RV or boat storage. Back to the main house, upstairs you'll find 3 guest bedrooms, a full guest bathroom, and a luxurious primary suite. The primary bedroom offers two closets, built-in storage, a private balcony with backyard access, and a spa-like bathroom with a jetted soaking tub, walk-in steam shower, and dual sinks with high countertops. Significant upgrades make this home truly move-in ready, including a brand-new roof, owned solar panels, new electrical panels, and a new tankless water heater. Additional features include dual HVAC units, a whole-house fan, cedar-planked closet flooring, a new pool cover, gutter guards, Trex decking, and ample storage throughout. Conveniently located near the private airport, downtown Chico, Chico State, Rosedale Elementary, and more, this exceptional property offers a unique lifestyle in one of Chico's most desirable locations. Don't miss the chance to see this stunning home for yourself—schedule your private tour today!
Location
State CA
County Butte
Zoning SR1
Interior
Interior Features Breakfast Bar, Breakfast Area, Separate/Formal Dining Room, Primary Suite
Heating Central
Cooling Central Air, Whole House Fan
Fireplaces Type Family Room, Wood Burning
Fireplace Yes
Appliance Gas Cooktop
Laundry Inside, Laundry Room
Exterior
Parking Features Garage, RV Potential, RV Gated
Garage Spaces 3.0
Garage Description 3.0
Pool Gunite, Pool Cover, Private
Community Features Suburban
View Y/N Yes
View Neighborhood, Pool
Porch Rear Porch, Front Porch, Porch
Total Parking Spaces 3
Private Pool Yes
Building
Lot Description Corner Lot
Story 2
Entry Level Two
Sewer Septic Tank
Water Public
Level or Stories Two
New Construction No
Schools
School District Chico Unified
Others
Senior Community No
Tax ID 043681080000
Acceptable Financing Submit
Listing Terms Submit
Financing Conventional
Special Listing Condition Standard
Read Less Info
Want to know what your home might be worth? Contact us for a FREE valuation!

Our team is ready to help you sell your home for the highest possible price ASAP

Bought with Kendra DiGrazia Ballou Company
"My job is to find and attract mastery-based agents to the office, protect the culture, and make sure everyone is happy! "






