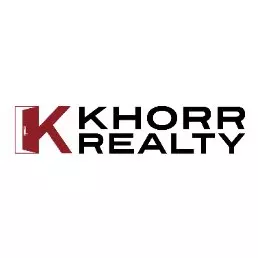$1,000,000
$1,075,000
7.0%For more information regarding the value of a property, please contact us for a free consultation.
5 Beds
3 Baths
3,155 SqFt
SOLD DATE : 08/01/2025
Key Details
Sold Price $1,000,000
Property Type Single Family Home
Sub Type Single Family Residence
Listing Status Sold
Purchase Type For Sale
Square Footage 3,155 sqft
Price per Sqft $316
MLS Listing ID 41092810
Sold Date 08/01/25
Bedrooms 5
Full Baths 3
HOA Y/N No
Year Built 2007
Lot Size 10,497 Sqft
Property Sub-Type Single Family Residence
Property Description
Welcome to this spacious single-story home featuring 5 bedrooms, 3 bathrooms, and a flowing open floorplan perfect for everyday living and entertaining. Step into the elegant formal living and dining room that greets you upon entry. The open-concept kitchen and family room combo offers generous space, complete with an eat-in dining area, large island with bar seating, ample cabinets, and stainless steel appliances. Cozy up by the gas fireplace in the inviting family room. Thoughtfully designed with two bedrooms and a full bath on one wing, and the primary suite plus two additional bedrooms—including a flexible bonus room/den—on the other. The oversized primary suite boasts coffered ceilings, crown molding, a luxurious soaking tub, stall shower, dual vanities, and a walk-in closet. Ideally located within walking distance to the brand-new elementary school and several neighborhood parks, this home blends comfort, function, and convenience. A must-see!
Location
State CA
County Contra Costa
Interior
Interior Features Breakfast Bar, Eat-in Kitchen
Heating Forced Air
Cooling Central Air
Flooring Carpet, Tile
Fireplaces Type Family Room
Fireplace Yes
Exterior
Parking Features Garage, Garage Door Opener
Garage Spaces 3.0
Garage Description 3.0
Pool None
Roof Type Tile
Porch Patio
Total Parking Spaces 3
Private Pool No
Building
Lot Description Back Yard, Front Yard, Sprinklers In Rear, Sprinklers In Front, Yard
Story One
Entry Level One
Sewer Public Sewer
Architectural Style Craftsman
Level or Stories One
New Construction No
Others
Tax ID 0185800034
Acceptable Financing Cash, Conventional, FHA, VA Loan
Listing Terms Cash, Conventional, FHA, VA Loan
Financing Conventional
Read Less Info
Want to know what your home might be worth? Contact us for a FREE valuation!

Our team is ready to help you sell your home for the highest possible price ASAP

Bought with Ramon Concepcion JPAR Iron Horse Real Estate
"My job is to find and attract mastery-based agents to the office, protect the culture, and make sure everyone is happy! "






