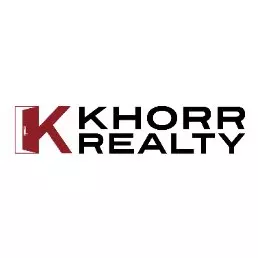$614,000
$595,000
3.2%For more information regarding the value of a property, please contact us for a free consultation.
4 Beds
4 Baths
2,236 SqFt
SOLD DATE : 06/30/2025
Key Details
Sold Price $614,000
Property Type Single Family Home
Sub Type Single Family Residence
Listing Status Sold
Purchase Type For Sale
Square Footage 2,236 sqft
Price per Sqft $274
Subdivision Crestline (Cres)
MLS Listing ID IG25105327
Sold Date 06/30/25
Bedrooms 4
Full Baths 4
Construction Status Turnkey
HOA Y/N No
Year Built 2022
Lot Size 4,639 Sqft
Property Sub-Type Single Family Residence
Property Description
Welcome to 1155 Neptune—a striking newer construction tucked away on a secluded private road in one of Crestline's most desirable and up-and-coming neighborhoods. This handsome, modern-lodge-style home offers the perfect blend of strength, style, and serenity. Set on a rare flat lot with sweeping city light views, this 4-bedroom, 4-bathroom stunner features four spacious en-suite bedrooms, three viewing decks, and an open-concept layout that makes entertaining a dream. Step inside to soaring ceilings and light-filled living spaces—including an open living room, kitchen, and dining area, plus a game room for extra fun and functionality. The primary suite is a true retreat, complete with its own private sitting area and a sexy soaking tub for ultimate relaxation. Other highlights include direct-entry two-car garage, ample parking for guests, multiple decks for stargazing, lounging, or dining al fresco atop quiet, tucked-away setting with all the convenience of being close to town! This is more than a home—it's a lifestyle. A fantastic opportunity to own a newer build in a fast-growing, sought-after mountain community. Come experience the beauty, the privacy, and the views. You'll never want to leave.
Location
State CA
County San Bernardino
Area 286 - Crestline Area
Zoning CF/RS-14M
Rooms
Main Level Bedrooms 1
Interior
Interior Features Ceiling Fan(s), Cathedral Ceiling(s), Dry Bar, High Ceilings, Multiple Staircases, Open Floorplan, Stone Counters, Bedroom on Main Level, Primary Suite, Walk-In Closet(s)
Heating Central
Cooling Central Air, Attic Fan
Flooring Vinyl
Fireplaces Type None
Fireplace No
Appliance Dishwasher, Gas Range, Water Heater
Laundry In Garage
Exterior
Parking Features Door-Single, Driveway, Garage
Garage Spaces 2.0
Garage Description 2.0
Pool None
Community Features Biking, Dog Park, Hiking, Lake, Mountainous, Near National Forest, Rural
Utilities Available Electricity Connected, Natural Gas Connected
View Y/N Yes
View City Lights, Mountain(s)
Roof Type Composition
Porch Deck, Patio
Total Parking Spaces 2
Private Pool No
Building
Lot Description Level
Story 4
Entry Level Three Or More
Foundation Slab
Sewer Septic Type Unknown
Water Public
Architectural Style Contemporary, Modern
Level or Stories Three Or More
New Construction No
Construction Status Turnkey
Schools
School District Rim Of The World
Others
Senior Community No
Tax ID 0338314080000
Acceptable Financing Submit
Listing Terms Submit
Financing Cash to Loan
Special Listing Condition Standard
Read Less Info
Want to know what your home might be worth? Contact us for a FREE valuation!

Our team is ready to help you sell your home for the highest possible price ASAP

Bought with Rachel Lawler RE/MAX FREEDOM
"My job is to find and attract mastery-based agents to the office, protect the culture, and make sure everyone is happy! "






