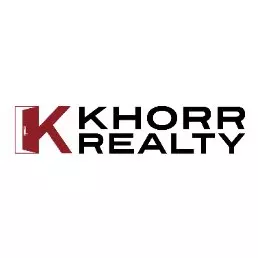$560,000
$560,000
For more information regarding the value of a property, please contact us for a free consultation.
4 Beds
3 Baths
2,066 SqFt
SOLD DATE : 03/06/2024
Key Details
Sold Price $560,000
Property Type Single Family Home
Sub Type Single Family Residence
Listing Status Sold
Purchase Type For Sale
Square Footage 2,066 sqft
Price per Sqft $271
MLS Listing ID SR24002113
Sold Date 03/06/24
Bedrooms 4
Full Baths 3
HOA Y/N No
Year Built 1989
Lot Size 7,784 Sqft
Property Sub-Type Single Family Residence
Property Description
This 2-story 4bd 3ba home features a downstairs bedroom, family room with fireplace, a step down living room and dining combo room with a laundry room that gives direct access to the 3-Car Garage. The kitchen features a garden window that looks out to the covered patio and low maintenance yard. Home is located at the end of a cul-de-sac street with ample parking space and block wall all around. Close to schools, a local fire station, the Rancho Vista Golf Course, convenient stores, eateries and just a few minutes from the 14 freeway for those who commute. This is a great opportunity for anyone looking to upgrade to a bigger home and stay close to the newly built park. Call and schedule your appointment for a private preview of this home. We look forward to welcoming you to the West Ranch neighborhood.
Location
State CA
County Los Angeles
Area Plm - Palmdale
Zoning LCA210-A22*
Rooms
Main Level Bedrooms 1
Interior
Interior Features Block Walls, Ceiling Fan(s), Separate/Formal Dining Room, High Ceilings, Open Floorplan, Tile Counters, Bedroom on Main Level, Walk-In Closet(s)
Heating Central
Cooling Central Air
Fireplaces Type Family Room
Fireplace Yes
Appliance Gas Cooktop, Gas Oven, Microwave, Water Heater
Laundry Washer Hookup, Gas Dryer Hookup, Inside
Exterior
Parking Features Concrete, Direct Access, Garage Faces Front, Garage
Garage Spaces 3.0
Garage Description 3.0
Fence Block, Wood
Pool None
Community Features Curbs, Street Lights, Sidewalks, Park
Utilities Available Sewer Connected
View Y/N No
View None
Roof Type Tile
Accessibility Parking
Porch Rear Porch, Covered
Total Parking Spaces 6
Private Pool No
Building
Lot Description 0-1 Unit/Acre, Cul-De-Sac, Near Park
Faces South
Story 2
Entry Level Two
Foundation Slab
Sewer Public Sewer
Water Public
Architectural Style Traditional
Level or Stories Two
New Construction No
Schools
Middle Schools Hillview
High Schools Highland
School District Antelope Valley Union
Others
Senior Community No
Tax ID 3001037057
Security Features Prewired,Security System,Carbon Monoxide Detector(s),Smoke Detector(s)
Acceptable Financing Cash, Conventional, FHA, VA Loan
Listing Terms Cash, Conventional, FHA, VA Loan
Financing FHA
Special Listing Condition Standard
Read Less Info
Want to know what your home might be worth? Contact us for a FREE valuation!

Our team is ready to help you sell your home for the highest possible price ASAP

Bought with Yvonne Regis Khorr Realty
"My job is to find and attract mastery-based agents to the office, protect the culture, and make sure everyone is happy! "






