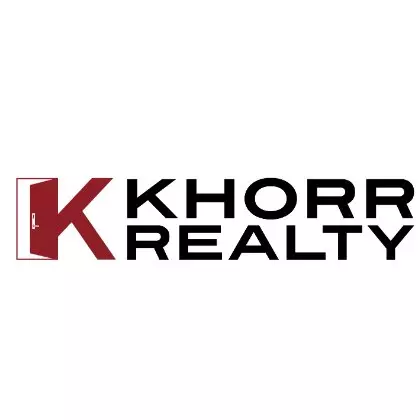$642,000
$624,900
2.7%For more information regarding the value of a property, please contact us for a free consultation.
4 Beds
3 Baths
3,179 SqFt
SOLD DATE : 11/30/2021
Key Details
Sold Price $642,000
Property Type Single Family Home
Sub Type SingleFamilyResidence
Listing Status Sold
Purchase Type For Sale
Square Footage 3,179 sqft
Price per Sqft $201
MLS Listing ID IG21226054
Sold Date 11/30/21
Bedrooms 4
Full Baths 3
Condo Fees $117
HOA Fees $117/mo
HOA Y/N Yes
Year Built 2015
Lot Size 5,662 Sqft
Property Sub-Type SingleFamilyResidence
Property Description
Perfect opportunity to own this gorgeous former model home in in the beautiful community of Summerly! This home is in fact, move in ready and truly turnkey! The gorgeous curb appeal will draw you in and you'll fall in love as you make your way inside. This modern style home is full of natural light and offers a downstairs bedroom and a full bathroom. If you are into wines, the formal dining room offers a hidden wall wine cellar. The gorgeous kitchen is bright and open to the family room and offers gorgeous quartz counters, decorative tile back splash, stainless steel appliances to include built in double ovens and microwave oven, stove top and dishwasher. There is also another hidden gem here, the kitchen of a Flex room which could have many uses such prep room, craft room, butler pantry or even an office. The family room is ample sized and offers a beautiful fireplace. Upstairs you'll find a most open and ample den that is perfect as an entertainment room and even fits a pool table and offers surround sound and a beverage refrigerator. The master bedroom suite is fit for royalty and offers a large walk in closet. Other interior features include recessed LED lights, decorative light fixtures, gorgeous tile flooring and window shutters throughout. Enjoy your outdoor living space under your very own California room.
Location
State CA
County Riverside
Area Srcar - Southwest Riverside County
Rooms
Main Level Bedrooms 1
Interior
Interior Features BedroomonMainLevel, WalkInPantry, WalkInClosets
Heating Central
Cooling CentralAir
Fireplaces Type FamilyRoom
Fireplace Yes
Laundry LaundryRoom, UpperLevel
Exterior
Garage Spaces 3.0
Garage Description 3.0
Pool Association
Community Features Curbs, StreetLights, Sidewalks
Amenities Available Clubhouse, FirePit, MeetingRoom, PicnicArea, Playground, Pool, SpaHotTub, Trails
View Y/N No
View None
Attached Garage Yes
Total Parking Spaces 3
Private Pool No
Building
Lot Description Item01UnitAcre
Story 2
Entry Level Two
Sewer PublicSewer
Water Public
Level or Stories Two
New Construction No
Schools
School District Lake Elsinore Unified
Others
HOA Name Summerly
Senior Community No
Tax ID 371351042
Acceptable Financing Submit
Listing Terms Submit
Financing Conventional
Special Listing Condition Standard
Read Less Info
Want to know what your home might be worth? Contact us for a FREE valuation!

Our team is ready to help you sell your home for the highest possible price ASAP

Bought with Pila Jessie • KHORR Realty
"My job is to find and attract mastery-based agents to the office, protect the culture, and make sure everyone is happy! "






