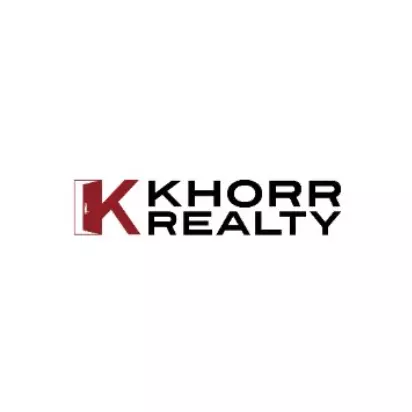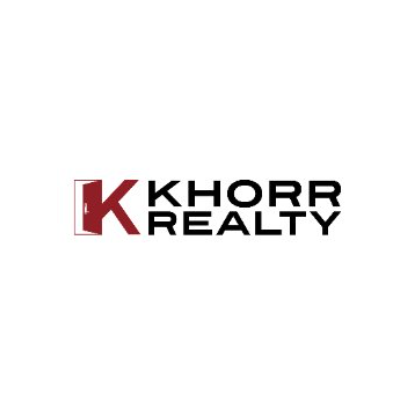
4 Beds
3 Baths
2,846 SqFt
4 Beds
3 Baths
2,846 SqFt
Open House
Sat Oct 25, 1:00pm - 3:00pm
Sun Oct 26, 12:00pm - 2:00pm
Key Details
Property Type Single Family Home
Sub Type Single Family Residence
Listing Status Active
Purchase Type For Sale
Square Footage 2,846 sqft
Price per Sqft $263
MLS Listing ID V1-33041
Bedrooms 4
Full Baths 3
HOA Y/N No
Year Built 1984
Lot Size 0.310 Acres
Property Sub-Type Single Family Residence
Property Description
Location
State CA
County Kern
Area Bksf - Bakersfield
Interior
Interior Features Beamed Ceilings, Breakfast Area, Granite Counters, Recessed Lighting, All Bedrooms Down, Utility Room
Heating Central
Cooling Central Air
Flooring See Remarks
Fireplaces Type Living Room, Primary Bedroom
Fireplace Yes
Appliance Double Oven, Dishwasher, Microwave
Laundry Laundry Room
Exterior
Parking Features Driveway, Garage
Garage Spaces 2.0
Garage Description 2.0
Pool In Ground, Private
Community Features Street Lights, Suburban, Sidewalks
View Y/N No
View None
Roof Type Tile
Porch Covered
Total Parking Spaces 4
Private Pool Yes
Building
Lot Description Sprinklers In Rear, Sprinklers In Front
Dwelling Type House
Story One
Entry Level One
Foundation Slab
Sewer Public Sewer
Water Public
Level or Stories One
Schools
Elementary Schools Mcauliffe
Others
Senior Community No
Tax ID 51205207
Acceptable Financing Cash, Conventional
Listing Terms Cash, Conventional
Special Listing Condition Standard
Virtual Tour https://my.matterport.com/show/?m=P83Yk6XcwY3&ss=31&sr=-3.12,-.14


"My job is to find and attract mastery-based agents to the office, protect the culture, and make sure everyone is happy! "






