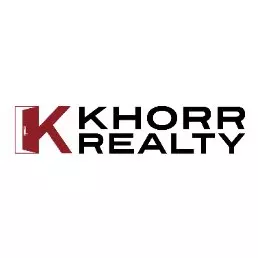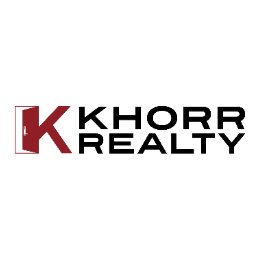
5 Beds
3 Baths
2,802 SqFt
5 Beds
3 Baths
2,802 SqFt
Open House
Sat Oct 18, 1:00pm - 4:00pm
Sun Oct 19, 1:00pm - 4:00pm
Key Details
Property Type Single Family Home
Sub Type Single Family Residence
Listing Status Active
Purchase Type For Sale
Square Footage 2,802 sqft
Price per Sqft $347
Subdivision Stone Creek (Stncr)
MLS Listing ID SR25234163
Bedrooms 5
Full Baths 3
HOA Y/N No
Year Built 2002
Lot Size 4,734 Sqft
Property Sub-Type Single Family Residence
Property Description
Their loss is your opportunity to own this spacious and beautifully maintained 5 bedroom, 3 bathroom home in a highly desirable Santa Clarita neighborhood with NO HOA and NO MELLO ROOS. Priced below market value this is your chance to purchase a home with built in equity.
With approximately 2,800 sq. ft. of living space this home offers a well designed layout ideal for both everyday living and entertaining. Upon entering you are greeted by high ceilings and a stunning accent wall that sets the tone for the entire home. Just off the entryway is a custom built bar area perfect for relaxing or entertaining guests.
The main level features a bedroom and full bathroom ideal for guests, in laws, or multigenerational living. The open concept kitchen offers a large center island making it a natural gathering spot for family and friends. The living room is equipped with built in ceiling speakers creating an immersive experience for movie nights or casual entertaining.
Upstairs you will find a generously sized loft that is perfect for a secondary living area playroom or game room. The primary suite offers a large walk in closet with custom cabinetry, dual vanities, a soaking tub, and a separate shower. Three additional bedrooms a full bathroom with dual sinks and a private ensuite bathroom complete the upstairs making this home ideal for larger or extended families.
The 3 car garage has been thoughtfully upgraded with epoxy flooring fresh paint built in cabinets and overhead storage racks providing ample space and organization.
The backyard is designed for year round enjoyment featuring a covered patio built in grill and mounted TV all while offering stunning views of the Santa Clarita Valley.
Conveniently located within walking distance to top rated elementary schools and a newly developed shopping center that includes a grocery store, gas station, restaurants, dry cleaners, and more. This location offers both comfort and convenience.
This property is truly a must see. Schedule a tour today to experience its full value firsthand.
For more information or to arrange a private showing please contact the listing agent Marco Peralta at (213) 255 -1012, se habla español.
*All offers will be reviewed as they are received. Buyers are encouraged to submit promptly.*
Location
State CA
County Los Angeles
Area Plum - Plum Canyon
Rooms
Main Level Bedrooms 1
Interior
Interior Features Open Floorplan, Recessed Lighting, Bedroom on Main Level, Loft, Walk-In Closet(s)
Heating Central
Cooling Central Air
Fireplaces Type Family Room, Gas
Fireplace Yes
Laundry Inside
Exterior
Garage Spaces 3.0
Garage Description 3.0
Pool None
Community Features Curbs, Street Lights, Suburban, Sidewalks
View Y/N Yes
View Hills, Mountain(s), Neighborhood
Total Parking Spaces 3
Private Pool No
Building
Lot Description Back Yard, Rectangular Lot
Dwelling Type House
Story 2
Entry Level Two
Sewer Public Sewer
Water Public
Level or Stories Two
New Construction No
Schools
School District William S. Hart Union
Others
Senior Community No
Tax ID 2812063052
Acceptable Financing Cash, Conventional, FHA
Listing Terms Cash, Conventional, FHA
Special Listing Condition Standard
Virtual Tour https://www.zillow.com/view-imx/b99c326d-12ab-4a80-ba7c-b2c3bf78de2d?setAttribution=mls&wl=true&initialViewType=pano&utm_source=dashboard


"My job is to find and attract mastery-based agents to the office, protect the culture, and make sure everyone is happy! "






