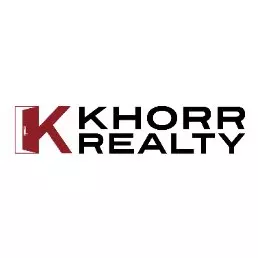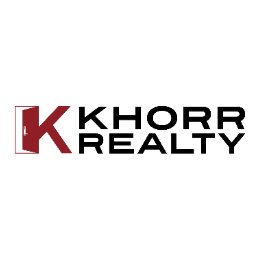
4 Beds
3 Baths
2,815 SqFt
4 Beds
3 Baths
2,815 SqFt
Key Details
Property Type Single Family Home
Sub Type Single Family Residence
Listing Status Active
Purchase Type For Sale
Square Footage 2,815 sqft
Price per Sqft $408
Subdivision Custom Agua Dulce (Cadul)
MLS Listing ID SR25185843
Bedrooms 4
Full Baths 3
Construction Status Turnkey
HOA Y/N No
Year Built 1980
Lot Size 2.418 Acres
Lot Dimensions Assessor
Property Sub-Type Single Family Residence
Property Description
A rare opportunity for horse lovers and investors alike, this property is equipped with 7 horse stalls, an ADU, and a double-wide—all offering tremendous income-producing potential. Whether you're boarding horses, leasing additional living space, or creating a multi-generational compound, the options are as limitless as the land itself.
Entering through a private electric gate, you'll find a secure and serene setting, enhanced by a brand-new generator for peace of mind and uninterrupted comfort year-round. Central heating and cooling keep the interiors inviting, while the generous layout offers flexible living for families and extended guests.
Outside, the acreage provides ample room for arenas, trailers, and future expansions—making it ideal for equestrian training, events, or simply enjoying wide-open spaces. With abundant parking and thoughtfully designed outbuildings, the estate blends practicality with lifestyle, catering to both personal enjoyment and business opportunities.
Whether you envision a self-sustaining horse property, a private family retreat, or an investment with strong income potential, 35655 Buckhaven Road offers a unique chance to own one of Santa Clarita's most versatile estates—where equestrian living and financial opportunity come together.
Location
State CA
County Los Angeles
Area Adul - Agua Dulce
Zoning LCA11*
Rooms
Main Level Bedrooms 1
Interior
Interior Features Stone Counters, Recessed Lighting, Storage, Bedroom on Main Level, Entrance Foyer
Heating Central
Cooling Central Air
Flooring Laminate
Fireplaces Type Living Room
Fireplace Yes
Appliance Built-In Range, Dishwasher, Refrigerator, Water Heater
Laundry Washer Hookup, Electric Dryer Hookup, Gas Dryer Hookup
Exterior
Parking Features Direct Access, Door-Single, Driveway, Garage Faces Front, Garage, RV Access/Parking, Unpaved
Garage Spaces 2.0
Garage Description 2.0
Fence Chain Link, Stucco Wall
Pool None
Community Features Horse Trails
Utilities Available Cable Connected, Electricity Connected, Phone Available, Water Available
View Y/N Yes
View Desert, Hills, Mountain(s), Neighborhood
Roof Type Concrete
Accessibility None
Porch Porch
Total Parking Spaces 2
Private Pool No
Building
Lot Description 2-5 Units/Acre, Horse Property, Lot Over 40000 Sqft, Rectangular Lot
Dwelling Type House
Story 2
Entry Level Two
Foundation Permanent
Sewer Septic Type Unknown
Water Well
Architectural Style Patio Home
Level or Stories Two
New Construction No
Construction Status Turnkey
Schools
Elementary Schools Meadowlark
Middle Schools High Desert
High Schools Vasquez
School District Acton-Agua Dulce Unified
Others
Senior Community No
Tax ID 3213030014
Acceptable Financing Cash, Cash to New Loan, Conventional, FHA, VA Loan
Horse Property Yes
Listing Terms Cash, Cash to New Loan, Conventional, FHA, VA Loan
Special Listing Condition Standard


"My job is to find and attract mastery-based agents to the office, protect the culture, and make sure everyone is happy! "






