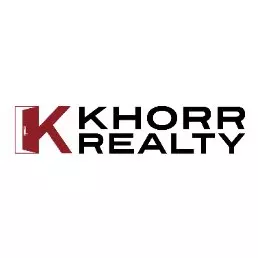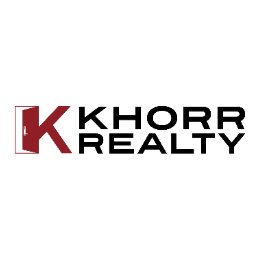Welcome to 3391 Shenandoah Ave, Simi Valley, a thoughtfully remodeled 2,341 sq. ft. residence with 6 bedrooms and 4 full bathrooms, set on a 1/4 acre corner lot with striking curb appeal, finished in smooth stucco and natural stone. The heart of the home is the wide-open kitchen and living area, featuring a granite island with abundant storage and a spacious living room centered around a gas fireplace. Expansive multi-slide pocket doors disappear into the walls, blending the indoors with the backyard and creating the ultimate open-concept lifestyle.Outdoors, the property is designed for entertaining with an in-ground pool-spa finished in pebble tec with a stone waterfall, a cozy fire pit with seating area, a built-in barbecue with concrete counters under an open-beam patio cover, and multiple fire features. Additional highlights include a stone wall water feature, removable pool fencing, custom hardscape and concrete finishes, and ground-anchored umbrellas that rotate securely with the breeze. Inside, three independent heating and cooling zones (Nest-controlled) ensure comfort and efficiency across the living room, office/gym/bedroom wing, and master retreat. The flexible floor plan offers hidden sliding door framing, non-load-bearing walls for easy reconfiguration, and plumbing access for a private in-law suite or kitchenette (see floorplan options). Two rooms are currently used as a gym and office, and each of the four bathrooms features unique custom finishes, including a step-down walk-in shower. The master suite is a true retreat with a walk-in closet, see-through fireplace, and spa-style bath featuring heated stone floors, piped-in music, a steam shower, sauna, and an air-jetted spa tub designed for superior cleanliness. Natural stone flooring runs throughout the home and extends to the open-beam patio with its own fireplace and gas heater, enhancing the seamless indoor-outdoor flow.For RV enthusiasts, the property offers a rare 14' x 106' gated RV pad with full water, sewer, and power hookups plus a dedicated cleanout. Recent upgrades include two Noritz tankless water heaters (1 year old), a six-month-old barbecue and jacuzzi filter, and a new roof from the center ridge to the front of the home (2 months old). A clever dryer vent booster fan adds another layer of safety. Best of all, this property has no HOA, giving you the freedom to enjoy every one of its resort-style features. With thoughtful upgrades, a flexible layout, and rare amenities, this home is as practical as it is impressive, crafted for everyday living and spectacular entertaining.









