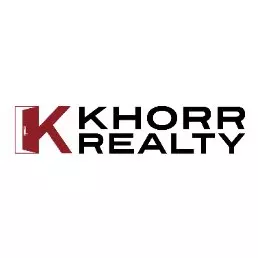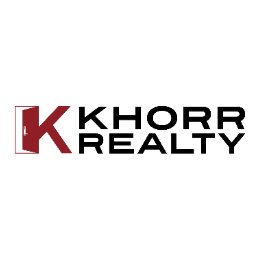
2 Beds
2 Baths
1,532 SqFt
2 Beds
2 Baths
1,532 SqFt
Open House
Sat Oct 04, 12:00pm - 3:00pm
Key Details
Property Type Single Family Home
Sub Type Single Family Residence
Listing Status Active
Purchase Type For Sale
Square Footage 1,532 sqft
Price per Sqft $277
MLS Listing ID SW25227352
Bedrooms 2
Full Baths 2
Construction Status Turnkey
HOA Fees $184/mo
HOA Y/N Yes
Year Built 2005
Lot Size 3,920 Sqft
Property Sub-Type Single Family Residence
Property Description
Step inside to discover fresh interior paint and new carpet, complemented by plantation shutters and ceiling fans in every room. The spacious floorplan includes a separate living room, a den, and a dining area that flows seamlessly into the kitchen. The kitchen with granite counters, a center island with seating, walk-in pantry, and abundant cabinetry was recently painted.
The primary suite features an en-suite bathroom and a walk-in closet, while the secondary bedroom includes a built-in Murphy bed for flexible use of space. Enjoy outdoor living at its best with a covered alumawood patio cover, two porches overlooking the 2nd fairway of the golf course, and beautiful mountain views. The exterior has also been refreshed with new paint including all fascia, ensuring wonderful curb appeal.
Four Seasons residents enjoy world-class amenities including a pool, spa, lighted tennis and pickleball courts, fitness center, ballroom, library, movie theater, computer and craft rooms, billiards, and a wide variety of organized activities and events.
Don't miss your chance to live in this sought-after community where every day feels like a vacation
Location
State CA
County Riverside
Area Srcar - Southwest Riverside County
Rooms
Main Level Bedrooms 2
Interior
Interior Features Breakfast Bar, Ceiling Fan(s), Separate/Formal Dining Room, Granite Counters, Pantry, Recessed Lighting, All Bedrooms Down, Main Level Primary, Primary Suite, Walk-In Pantry, Walk-In Closet(s)
Heating Central, Natural Gas
Cooling Central Air
Flooring Carpet, Tile
Fireplaces Type None
Fireplace No
Appliance Dishwasher, Free-Standing Range, Disposal, Gas Range, Microwave, Vented Exhaust Fan, Water Heater
Laundry Washer Hookup, Gas Dryer Hookup, Inside, Laundry Room
Exterior
Exterior Feature Rain Gutters
Parking Features Concrete, Direct Access, Garage, Garage Door Opener, Paved
Garage Spaces 2.0
Garage Description 2.0
Fence Good Condition, Stucco Wall, Wood
Pool Community, Gunite, Heated, In Ground, Association
Community Features Golf, Gutter(s), Sidewalks, Gated, Pool
Utilities Available Cable Available, Electricity Available, Electricity Connected, Natural Gas Available, Natural Gas Connected, Phone Available, Sewer Available, Sewer Connected, Water Available, Water Connected
Amenities Available Bocce Court, Billiard Room, Call for Rules, Clubhouse, Controlled Access, Sport Court, Fitness Center, Golf Course, Game Room, Management, Picnic Area, Paddle Tennis, Pickleball, Pool, Racquetball, Guard, Spa/Hot Tub, Security, Tennis Court(s)
View Y/N Yes
View Golf Course
Roof Type Flat Tile
Accessibility Grab Bars, Low Pile Carpet, No Stairs
Porch Concrete, Front Porch, Patio, Porch
Total Parking Spaces 2
Private Pool No
Building
Lot Description Landscaped, On Golf Course
Dwelling Type House
Story 1
Entry Level One
Foundation Slab
Sewer Public Sewer, Sewer On Bond
Water Public
Architectural Style Mediterranean
Level or Stories One
New Construction No
Construction Status Turnkey
Schools
School District Hemet Unified
Others
HOA Name Four Seasons
Senior Community Yes
Tax ID 455460012
Security Features Carbon Monoxide Detector(s),Gated with Guard,Gated Community,Gated with Attendant,24 Hour Security,Key Card Entry,Smoke Detector(s)
Acceptable Financing Cash, Cash to New Loan, Conventional, FHA, Fannie Mae, Freddie Mac, VA Loan
Listing Terms Cash, Cash to New Loan, Conventional, FHA, Fannie Mae, Freddie Mac, VA Loan
Special Listing Condition Standard


"My job is to find and attract mastery-based agents to the office, protect the culture, and make sure everyone is happy! "






