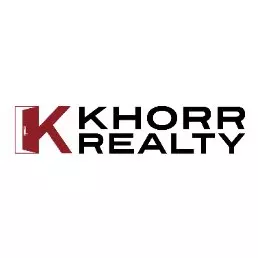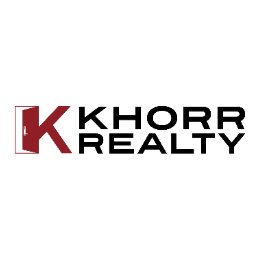
5 Beds
4 Baths
3,004 SqFt
5 Beds
4 Baths
3,004 SqFt
Open House
Sat Oct 04, 12:00pm - 3:00pm
Key Details
Property Type Single Family Home
Sub Type Single Family Residence
Listing Status Active
Purchase Type For Sale
Square Footage 3,004 sqft
Price per Sqft $961
Subdivision Bainbridge (Bain)
MLS Listing ID OC25227207
Bedrooms 5
Full Baths 3
Half Baths 1
Construction Status Turnkey
HOA Fees $295/mo
HOA Y/N Yes
Year Built 1997
Lot Size 4,451 Sqft
Property Sub-Type Single Family Residence
Property Description
The formal living and dining rooms create an elegant space for entertaining, with large windows and French doors filling the home with natural light. At the heart of the home is a remodeled kitchen featuring rich cherry cabinetry, granite countertops, high-end stainless steel appliances, and a charming garden window overlooking the lush backyard. The adjacent family room, offers a brick fireplace and impressive built ins, and flows directly outdoors—an ideal setup for Southern California's indoor-outdoor lifestyle.
Upstairs, the oversized primary suite offers a peaceful retreat with dual vanities, a spacious walk-in closet, and a separate tub and shower. Four additional bedrooms complete the second level, including one with its own ensuite bath, making the home ideal for guests or multi-generational living.
Step outside to your private backyard oasis, designed for year-round enjoyment with a sparkling spa, built-in BBQ, multiple seating areas, and mature landscaping—perfect for both relaxation and entertaining.
Living in Bainbridge means enjoying the best of Northwood: access to scenic walking and biking trails, community parks, and award-winning schools including Canyon View Elementary, Sierra Vista Middle, and Northwood High. All this, just minutes from shopping, dining, and easy freeway access.
Never before on the market, 48 Parkcrest offers a rare opportunity to join one of Orange County's most beloved neighborhoods. This is more than a house—it's a place to call home.
Location
State CA
County Orange
Area Nw - Northwood
Interior
Interior Features Breakfast Bar, Block Walls, Ceiling Fan(s), Crown Molding, Granite Counters, High Ceilings, Open Floorplan, Recessed Lighting, Unfurnished, All Bedrooms Up, Entrance Foyer, Multiple Primary Suites, Primary Suite, Walk-In Closet(s)
Heating Forced Air
Cooling Central Air
Flooring Carpet, Stone
Fireplaces Type Family Room
Inclusions Washer, Dryer & Refrigerator
Fireplace Yes
Appliance 6 Burner Stove, Dishwasher, Disposal, Microwave, Tankless Water Heater, Vented Exhaust Fan, Dryer, Washer
Laundry Inside, Laundry Room
Exterior
Exterior Feature Awning(s), Rain Gutters
Parking Features Door-Multi, Direct Access, Door-Single, Driveway, Garage Faces Front, Garage, Garage Door Opener, Paved
Garage Spaces 3.0
Garage Description 3.0
Pool Community, Association
Community Features Biking, Curbs, Hiking, Preserve/Public Land, Storm Drain(s), Street Lights, Sidewalks, Gated, Park, Pool
Utilities Available Electricity Connected, Sewer Connected, Water Connected
Amenities Available Outdoor Cooking Area, Barbecue, Picnic Area, Playground, Pool, Trail(s)
View Y/N No
View None
Roof Type Concrete
Accessibility None
Porch Concrete
Total Parking Spaces 3
Private Pool No
Building
Lot Description 0-1 Unit/Acre, Level, Near Park, Paved, Sprinkler System
Dwelling Type House
Faces Northeast
Story 2
Entry Level Two
Sewer Public Sewer
Water Public
Architectural Style Contemporary, Craftsman
Level or Stories Two
New Construction No
Construction Status Turnkey
Schools
Elementary Schools Canyon View
Middle Schools Siera Vista
High Schools Northwood
School District Irvine Unified
Others
HOA Name Trailwood
Senior Community No
Tax ID 53023156
Security Features Carbon Monoxide Detector(s),Gated Community,Gated with Attendant,Smoke Detector(s)
Acceptable Financing Cash, Cash to New Loan, Conventional, 1031 Exchange
Listing Terms Cash, Cash to New Loan, Conventional, 1031 Exchange
Special Listing Condition Standard
Virtual Tour https://www.zillow.com/view-imx/f87b67a6-6a58-4027-ad2f-f5335953fb9f?wl=true&setAttribution=mls&initialViewType=pano


"My job is to find and attract mastery-based agents to the office, protect the culture, and make sure everyone is happy! "






