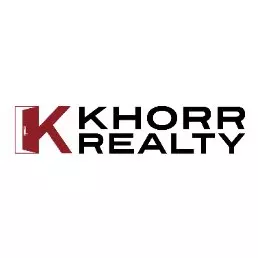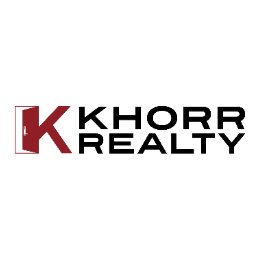
3 Beds
3 Baths
1,608 SqFt
3 Beds
3 Baths
1,608 SqFt
Open House
Sun Sep 28, 11:00am - 5:00pm
Mon Sep 29, 11:00am - 5:00pm
Tue Sep 30, 11:00am - 5:00pm
Key Details
Property Type Condo
Sub Type Condominium
Listing Status Active
Purchase Type For Sale
Square Footage 1,608 sqft
Price per Sqft $370
MLS Listing ID CV25227019
Bedrooms 3
Full Baths 2
Half Baths 1
Construction Status Under Construction
HOA Fees $566/mo
HOA Y/N Yes
Year Built 2025
Property Sub-Type Condominium
Property Description
White kitchen cabinets with quartz countertops featuring a full backsplash. LVP flooring in the kitchen, great room and all wet areas. Stainless steel LG appliances. Single basin kitchen sink along with square sinks in the bathrooms. Upgraded LED lighting through the home, ceiling fan prewires in all bedrooms. Upgraded fixtures in all locations.
Enjoy resort-style living right at home! Residents will have exclusive access to a sparkling swimming pool, children's playground, and a dedicated dog area for furry friends. The thoughtfully designed clubhouse with kitchenette is perfect for gatherings, while the BBQ pavilion with covered structures makes entertaining a breeze. Outdoor fun continues with cornhole recreation and plenty of open space to relax and connect with neighbors. Rustic Meadows offers more than just homes, it's a lifestyle designed for comfort, community, and fun!
Location
State CA
County Riverside
Area Srcar - Southwest Riverside County
Interior
Interior Features Balcony, Breakfast Area, Open Floorplan, Quartz Counters, Recessed Lighting, Wired for Data, All Bedrooms Up, Primary Suite, Walk-In Closet(s)
Heating Central, Electric
Cooling Central Air, Electric, Zoned
Flooring Carpet, Laminate
Fireplaces Type None
Fireplace No
Appliance Dishwasher, Electric Oven, Electric Range, Electric Water Heater, Free-Standing Range, High Efficiency Water Heater, Microwave, Vented Exhaust Fan, Water To Refrigerator, Water Heater
Laundry Washer Hookup, Electric Dryer Hookup, Inside, Laundry Room
Exterior
Exterior Feature Rain Gutters
Parking Features Concrete, Door-Multi, Direct Access, Driveway Level, Garage Faces Front, Garage, Garage Door Opener, Guest, No Driveway, On Site
Garage Spaces 2.0
Garage Description 2.0
Fence Vinyl
Pool Community, Fenced, In Ground, Association
Community Features Biking, Curbs, Storm Drain(s), Street Lights, Suburban, Sidewalks, Park, Pool
Utilities Available Cable Connected, Electricity Connected, Phone Connected, Sewer Connected, Underground Utilities, Water Connected
Amenities Available Maintenance Grounds, Insurance, Management, Playground, Pool, Recreation Room
View Y/N Yes
View Hills
Roof Type Common Roof,Concrete,Ridge Vents
Porch Covered
Total Parking Spaces 2
Private Pool No
Building
Lot Description Drip Irrigation/Bubblers, Greenbelt, Landscaped, Near Park
Dwelling Type Multi Family
Story 2
Entry Level Two
Foundation Slab, Tie Down
Sewer Public Sewer
Water Public
Architectural Style Contemporary
Level or Stories Two
New Construction Yes
Construction Status Under Construction
Schools
School District Murrieta
Others
HOA Name Rustic Meadows Owners Association
Senior Community No
Security Features Carbon Monoxide Detector(s),Fire Detection System,Firewall(s),Fire Rated Drywall,Fire Sprinkler System,Smoke Detector(s)
Acceptable Financing Cash, Conventional, Cal Vet Loan, FHA, VA Loan
Listing Terms Cash, Conventional, Cal Vet Loan, FHA, VA Loan
Special Listing Condition Standard


"My job is to find and attract mastery-based agents to the office, protect the culture, and make sure everyone is happy! "






