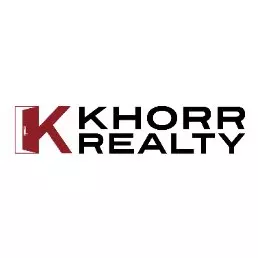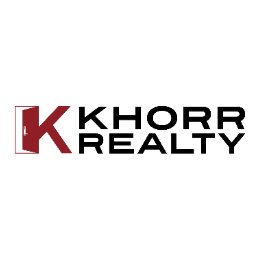
5 Beds
3 Baths
2,794 SqFt
5 Beds
3 Baths
2,794 SqFt
Key Details
Property Type Single Family Home
Sub Type Single Family Residence
Listing Status Active
Purchase Type For Sale
Square Footage 2,794 sqft
Price per Sqft $299
Subdivision Horsethief Canyon
MLS Listing ID PW25221713
Bedrooms 5
Full Baths 2
Three Quarter Bath 1
Construction Status Updated/Remodeled
HOA Fees $110/mo
HOA Y/N Yes
Year Built 1999
Lot Size 6,534 Sqft
Property Sub-Type Single Family Residence
Property Description
Location
State CA
County Riverside
Area 248 - Corona
Zoning SP Zone
Rooms
Main Level Bedrooms 1
Interior
Interior Features Ceiling Fan(s), Separate/Formal Dining Room, Eat-in Kitchen, Granite Counters, High Ceilings, Open Floorplan, Recessed Lighting, Tandem, All Bedrooms Up, Bedroom on Main Level, Loft
Heating Central, Forced Air
Cooling Central Air
Flooring Carpet, Tile
Fireplaces Type Family Room, Gas Starter, Wood Burning
Fireplace Yes
Appliance Dishwasher, Gas Range, Microwave, Self Cleaning Oven, Water Softener, Water Heater
Laundry Washer Hookup, Gas Dryer Hookup, Inside, Laundry Room
Exterior
Parking Features Door-Multi, Direct Access, Driveway Level, Driveway, Garage Faces Front, Garage, Paved, Tandem
Garage Spaces 4.0
Garage Description 4.0
Fence Vinyl, Wood
Pool Community, Fenced, In Ground, Private, Tile, Waterfall, Association
Community Features Dog Park, Foothills, Park, Street Lights, Sidewalks, Pool
Utilities Available Cable Connected, Electricity Connected, Natural Gas Connected, Phone Connected, Sewer Connected, Water Connected
Amenities Available Clubhouse, Dog Park, Fitness Center, Other Courts, Playground, Pool, Spa/Hot Tub, Tennis Court(s)
View Y/N Yes
View Pool
Roof Type Tile
Accessibility None
Porch Concrete, Covered, Front Porch, Patio, Wood
Total Parking Spaces 4
Private Pool Yes
Building
Lot Description Front Yard, Lawn, Landscaped, Sprinkler System, Street Level, Walkstreet, Yard
Dwelling Type House
Story 2
Entry Level Two
Foundation Slab
Sewer Public Sewer
Water Public
Architectural Style Modern
Level or Stories Two
New Construction No
Construction Status Updated/Remodeled
Schools
School District Lake Elsinore Unified
Others
HOA Name Horsethief Canyon Ranch
Senior Community No
Tax ID 393432010
Security Features Carbon Monoxide Detector(s),Smoke Detector(s)
Acceptable Financing Cash, Cash to Existing Loan, Cash to New Loan, Conventional, FHA, Relocation Property, VA Loan
Listing Terms Cash, Cash to Existing Loan, Cash to New Loan, Conventional, FHA, Relocation Property, VA Loan
Special Listing Condition Standard


"My job is to find and attract mastery-based agents to the office, protect the culture, and make sure everyone is happy! "






