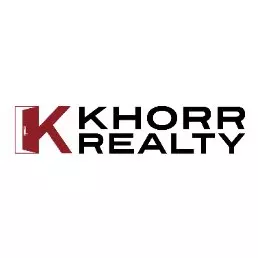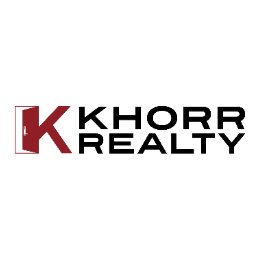
3 Beds
2 Baths
1,544 SqFt
3 Beds
2 Baths
1,544 SqFt
Open House
Fri Sep 26, 10:15am - 12:45pm
Sat Sep 27, 1:00pm - 3:00pm
Sun Sep 28, 1:00pm - 3:00pm
Key Details
Property Type Single Family Home
Sub Type Single Family Residence
Listing Status Active
Purchase Type For Sale
Square Footage 1,544 sqft
Price per Sqft $550
MLS Listing ID PI25223654
Bedrooms 3
Three Quarter Bath 2
HOA Y/N No
Year Built 1975
Lot Size 7,775 Sqft
Property Sub-Type Single Family Residence
Property Description
Location
State CA
County San Luis Obispo
Area Ag-West Of Hwy 101
Rooms
Main Level Bedrooms 3
Interior
Interior Features Ceiling Fan(s), Open Floorplan, All Bedrooms Down, Main Level Primary, Primary Suite
Heating Forced Air
Cooling None
Flooring Laminate, Tile, Vinyl
Fireplaces Type Gas, Living Room
Inclusions Kitchen Refrigerator, outdoor kitchen island with barbecue and outdoor mini fridge
Fireplace Yes
Appliance Dishwasher, Gas Range, Refrigerator
Laundry Gas Dryer Hookup, In Garage
Exterior
Exterior Feature Rain Gutters
Parking Features Driveway, Garage
Garage Spaces 2.0
Garage Description 2.0
Pool None
Community Features Sidewalks
Utilities Available Cable Available, Electricity Connected, Natural Gas Connected, Sewer Connected, Water Connected
View Y/N No
View None
Roof Type Composition
Accessibility No Stairs
Porch Patio
Total Parking Spaces 2
Private Pool No
Building
Lot Description Back Yard, Front Yard
Dwelling Type House
Story 1
Entry Level One
Foundation Slab
Sewer Public Sewer
Water Public
Level or Stories One
New Construction No
Schools
School District Lucia Mar Unified
Others
Senior Community No
Tax ID 077371026
Security Features Carbon Monoxide Detector(s),Smoke Detector(s)
Acceptable Financing Cash, Cash to New Loan
Listing Terms Cash, Cash to New Loan
Special Listing Condition Standard
Virtual Tour https://www.1059rogers.com/?mls


"My job is to find and attract mastery-based agents to the office, protect the culture, and make sure everyone is happy! "






