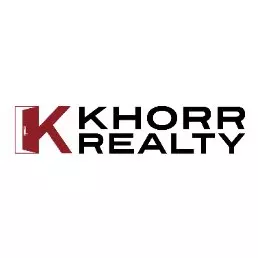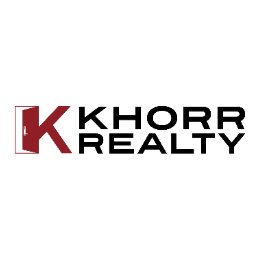
2 Beds
2 Baths
1,576 SqFt
2 Beds
2 Baths
1,576 SqFt
Key Details
Property Type Single Family Home
Sub Type Single Family Residence
Listing Status Active
Purchase Type For Sale
Square Footage 1,576 sqft
Price per Sqft $463
Subdivision Fallbrook
MLS Listing ID ND25162899
Bedrooms 2
Full Baths 2
Construction Status Repairs Cosmetic
HOA Y/N No
Year Built 1970
Lot Size 10,018 Sqft
Property Sub-Type Single Family Residence
Property Description
The functional single-level layout includes two en-suite bedrooms and a welcoming living room with a cozy fireplace and beautiful view of the pool. Bring your creativity to life in the kitchen, bathrooms, and any remaining areas that reflect your unique style and preferences. Recent upgrades include new luxury vinyl flooring in the living room, bedrooms, and bathrooms, and an upgraded electrical panel. The roof was replaced just last year, providing peace of mind and long-term value. Additional highlights include a two-car garage with a built-in workspace—which can be removed to create space for a potential three-car configuration—and a large gated side access, ideal for RV, boat, or additional vehicle storage.
Located just minutes from the prestigious Monserate Winery, Gird Valley, and the Golf Club of California, this home offers the best of peaceful living with convenient access to Fallbrook's most sought-after amenities.
Whether you're a first-time homebuyer or an investor, this property presents a rare opportunity to craft a home that truly reflects your vision and lifestyle.
Location
State CA
County San Diego
Area 92028 - Fallbrook
Zoning RS
Rooms
Other Rooms Shed(s), Storage
Main Level Bedrooms 2
Interior
Interior Features Beamed Ceilings, Separate/Formal Dining Room, Storage, Sunken Living Room, Tile Counters, Unfurnished, All Bedrooms Down, Bedroom on Main Level, Main Level Primary, Primary Suite
Heating Central, Forced Air, Fireplace(s)
Cooling Central Air
Flooring Stone, Vinyl
Fireplaces Type Gas, Gas Starter, Living Room, Wood Burning
Fireplace Yes
Appliance Dishwasher, Electric Range, Disposal, Gas Oven, Refrigerator, Water Heater, Dryer, Washer
Laundry Electric Dryer Hookup, Gas Dryer Hookup, In Garage
Exterior
Parking Features Concrete, Garage Faces Front, Garage, Garage Door Opener, Oversized, RV Potential
Garage Spaces 2.0
Garage Description 2.0
Fence Brick, Wood
Pool Fenced, Filtered, In Ground, Private
Community Features Curbs, Foothills, Golf, Hiking, Horse Trails, Preserve/Public Land, Rural, Sidewalks, Park
Utilities Available Cable Connected, Electricity Connected, Natural Gas Connected, Sewer Connected, Water Connected
View Y/N Yes
View Pool
Roof Type Shingle
Porch Patio, Wood
Total Parking Spaces 2
Private Pool Yes
Building
Lot Description Back Yard, Front Yard, Landscaped, Near Park, Sprinkler System
Dwelling Type House
Faces South
Story 1
Entry Level One
Foundation Slab
Sewer Public Sewer
Water Public
Architectural Style Ranch
Level or Stories One
Additional Building Shed(s), Storage
New Construction No
Construction Status Repairs Cosmetic
Schools
School District Bonsall Unified
Others
Senior Community No
Tax ID 1242400800
Security Features Closed Circuit Camera(s)
Acceptable Financing Cash, Conventional
Listing Terms Cash, Conventional
Special Listing Condition Standard


"My job is to find and attract mastery-based agents to the office, protect the culture, and make sure everyone is happy! "






