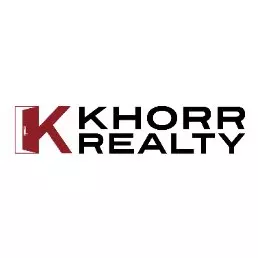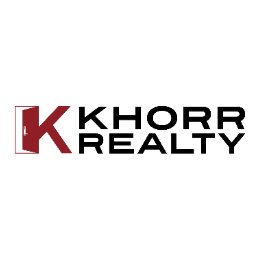
5 Beds
4 Baths
3,273 SqFt
5 Beds
4 Baths
3,273 SqFt
Open House
Sat Sep 13, 1:00pm - 4:00pm
Sun Sep 14, 1:00pm - 4:00pm
Key Details
Property Type Single Family Home
Sub Type Single Family Residence
Listing Status Active
Purchase Type For Sale
Square Footage 3,273 sqft
Price per Sqft $518
Subdivision Summit Springs (Smsp)
MLS Listing ID PW25194430
Bedrooms 5
Full Baths 4
Construction Status Turnkey
HOA Fees $115/mo
HOA Y/N Yes
Year Built 1999
Lot Size 7,422 Sqft
Property Sub-Type Single Family Residence
Property Description
Location
State CA
County Orange
Area 77 - Anaheim Hills
Rooms
Main Level Bedrooms 1
Interior
Interior Features Breakfast Bar, Built-in Features, Breakfast Area, Ceiling Fan(s), Crown Molding, Separate/Formal Dining Room, Granite Counters, High Ceilings, Open Floorplan, Recessed Lighting, Tile Counters, Two Story Ceilings, Bedroom on Main Level, Dressing Area, Primary Suite, Walk-In Closet(s)
Heating Forced Air, Zoned
Cooling Central Air
Flooring Carpet, Stone, Tile, Wood
Fireplaces Type Family Room, Gas Starter
Fireplace Yes
Appliance 6 Burner Stove, Double Oven, Dishwasher, Gas Cooktop, Disposal, Microwave, Refrigerator, Range Hood
Laundry Inside, Laundry Room
Exterior
Exterior Feature Barbecue, Lighting, Rain Gutters
Parking Features Door-Multi, Direct Access, Driveway Level, Driveway, Garage Faces Front, Garage, Garage Door Opener
Garage Spaces 3.0
Garage Description 3.0
Fence Block, Wrought Iron
Pool None
Community Features Curbs, Gutter(s), Street Lights, Sidewalks
Amenities Available Management
View Y/N No
View None
Roof Type Tile
Porch Concrete
Total Parking Spaces 3
Private Pool No
Building
Lot Description Back Yard, Front Yard, Greenbelt, Lawn, Landscaped, Sprinkler System, Street Level, Yard
Dwelling Type House
Story 2
Entry Level Two
Foundation Slab
Sewer Public Sewer
Water Public
Architectural Style Traditional
Level or Stories Two
New Construction No
Construction Status Turnkey
Schools
Elementary Schools Running Springs
Middle Schools El Rancho Charter
High Schools Canyon
School District Orange Unified
Others
HOA Name The Summit
Senior Community No
Tax ID 35455305
Security Features Prewired
Acceptable Financing Cash, Cash to New Loan
Listing Terms Cash, Cash to New Loan
Special Listing Condition Standard, Trust


"My job is to find and attract mastery-based agents to the office, protect the culture, and make sure everyone is happy! "






