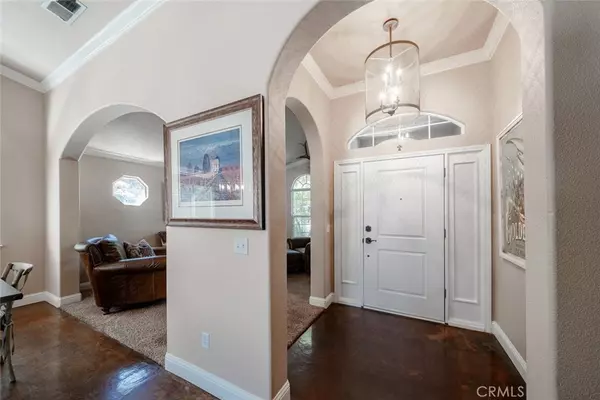4 Beds
3 Baths
1,895 SqFt
4 Beds
3 Baths
1,895 SqFt
OPEN HOUSE
Sat Aug 09, 11:00am - 2:00pm
Sun Aug 10, 11:00am - 2:00pm
Key Details
Property Type Single Family Home
Sub Type Single Family Residence
Listing Status Active
Purchase Type For Sale
Square Footage 1,895 sqft
Price per Sqft $327
MLS Listing ID FR25174327
Bedrooms 4
Full Baths 2
HOA Y/N No
Year Built 2001
Lot Size 7,244 Sqft
Lot Dimensions Assessor
Property Sub-Type Single Family Residence
Property Description
Step through the front door into a bright, living space that seamlessly flows throughout the main areas.The open-concept design and a well-appointed kitchen is equipped with brand new stainless steel GE appliances, making entertaining a breeze. Bedroom 4 converted into office/den.
The pool is perfect for hot summer days or relaxing evenings, while the surrounding patio and outdoor living area are ideal for hosting barbecues and enjoying the beautiful California weather.
Retreat to your master bedroom sanctuary which features a spa-like bathroom, complete with separate shower and relaxing oval soaking tub - your personal oasis at the end of each day.Easy access to shopping, dining, and entertainment, making everyday life a breeze.
Seize this opportunity to enjoy where contemporary comfort meets classic charm.
Location
State CA
County Fresno
Zoning R1
Rooms
Other Rooms Shed(s)
Main Level Bedrooms 4
Interior
Interior Features Ceiling Fan(s), Open Floorplan, Tile Counters, All Bedrooms Down
Heating Central, Fireplace(s)
Cooling Central Air, Electric
Flooring Carpet, Concrete
Fireplaces Type Gas Starter, Living Room
Inclusions 2 TV's Mounted (Garage & Patio)
Fireplace Yes
Appliance Built-In Range, Convection Oven, Dishwasher, Electric Range, Disposal, Gas Range, Microwave, Refrigerator, Range Hood, Vented Exhaust Fan, Water Heater
Laundry Washer Hookup, Electric Dryer Hookup, Laundry Room
Exterior
Exterior Feature Rain Gutters
Parking Features Door-Multi, Driveway, Garage
Garage Spaces 3.0
Garage Description 3.0
Fence Wood
Pool In Ground, Pebble, Private, Salt Water
Community Features Storm Drain(s), Street Lights, Sidewalks, Urban, Park
Utilities Available Cable Connected, Electricity Connected, Sewer Connected, Water Connected
View Y/N No
View None
Roof Type Composition
Accessibility No Stairs
Porch Concrete, Open, Patio
Total Parking Spaces 3
Private Pool Yes
Building
Lot Description Back Yard, Front Yard, Sprinklers In Front, Landscaped, Near Park, Sprinkler System
Dwelling Type House
Faces North
Story 1
Entry Level One
Foundation Slab
Sewer Public Sewer
Water Public
Architectural Style Contemporary
Level or Stories One
Additional Building Shed(s)
New Construction No
Schools
School District Kingsburg Joint Union
Others
Senior Community No
Tax ID 39434169S
Security Features Prewired,Security System,Carbon Monoxide Detector(s),Fire Detection System,Smoke Detector(s)
Acceptable Financing Cash, Conventional, FHA, VA Loan
Listing Terms Cash, Conventional, FHA, VA Loan
Special Listing Condition Standard

"My job is to find and attract mastery-based agents to the office, protect the culture, and make sure everyone is happy! "






