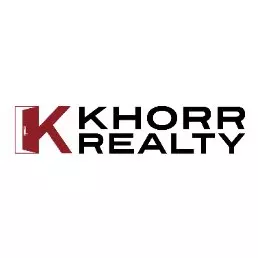$2,091,746
$2,091,746
For more information regarding the value of a property, please contact us for a free consultation.
4 Beds
5 Baths
4,113 SqFt
SOLD DATE : 06/27/2025
Key Details
Sold Price $2,091,746
Property Type Single Family Home
Sub Type Single Family Residence
Listing Status Sold
Purchase Type For Sale
Square Footage 4,113 sqft
Price per Sqft $508
MLS Listing ID OC25071678
Sold Date 06/27/25
Bedrooms 4
Full Baths 4
Half Baths 1
HOA Y/N No
Year Built 2025
Lot Size 0.918 Acres
Lot Dimensions Builder
Property Sub-Type Single Family Residence
Property Description
Presenting a single-family home located in Mockingbird Canyon, fully upgraded model home offers a spacious, single-story layout with 4 bedrooms and 4.5 bathrooms, covering approximately 4,113 square feet of living space. Set on a 40,000 square foot lot (0.92 acres), this farmhouse-style home includes an attached 3-car garage and features a flex room for versatile use. The design includes upgraded finishes throughout, such as custom countertops, flooring, and more. Notable options include a wine cellar near the formal dining room, a multi-slide door at the great room, and a designer custom closet organizer. The home also comes with premium cabinets, countertops, and top-tier appliances, landscaping, a pool, and solar panels, offering both style and sustainability. Call today to schedule your appointment to view this home at Mockingbird Canyon in Riverside!
Location
State CA
County Riverside
Area 252 - Riverside
Rooms
Main Level Bedrooms 1
Interior
Interior Features Breakfast Bar, Built-in Features, Coffered Ceiling(s), Separate/Formal Dining Room, Open Floorplan, Recessed Lighting, Wired for Data, Bedroom on Main Level, Jack and Jill Bath, Loft, Main Level Primary, Primary Suite, Wine Cellar, Walk-In Closet(s)
Heating Central
Cooling Central Air
Fireplaces Type Family Room
Fireplace Yes
Appliance Built-In Range, Double Oven, Dishwasher, Free-Standing Range, Microwave, Refrigerator, Tankless Water Heater, Dryer
Laundry Gas Dryer Hookup, Upper Level
Exterior
Exterior Feature Rain Gutters
Parking Features Garage
Garage Spaces 3.0
Garage Description 3.0
Pool Private
Community Features Street Lights
Utilities Available Cable Available, Electricity Available, Natural Gas Available, Phone Available, Sewer Available, Water Available
View Y/N No
View None
Roof Type Tile
Accessibility None
Porch Covered
Total Parking Spaces 5
Private Pool Yes
Building
Lot Description 0-1 Unit/Acre, Back Yard, Lot Over 40000 Sqft
Story 1
Entry Level One
Foundation Slab
Sewer Septic Tank
Water Public
Level or Stories One
New Construction Yes
Schools
School District Riverside Unified
Others
Senior Community No
Tax ID 273580013
Acceptable Financing Cash, Cash to New Loan, Conventional, FHA, VA Loan
Green/Energy Cert Solar
Listing Terms Cash, Cash to New Loan, Conventional, FHA, VA Loan
Financing Conventional
Special Listing Condition Standard
Read Less Info
Want to know what your home might be worth? Contact us for a FREE valuation!

Our team is ready to help you sell your home for the highest possible price ASAP

Bought with JOSHUA AVILA Tower Agency
"My job is to find and attract mastery-based agents to the office, protect the culture, and make sure everyone is happy! "





